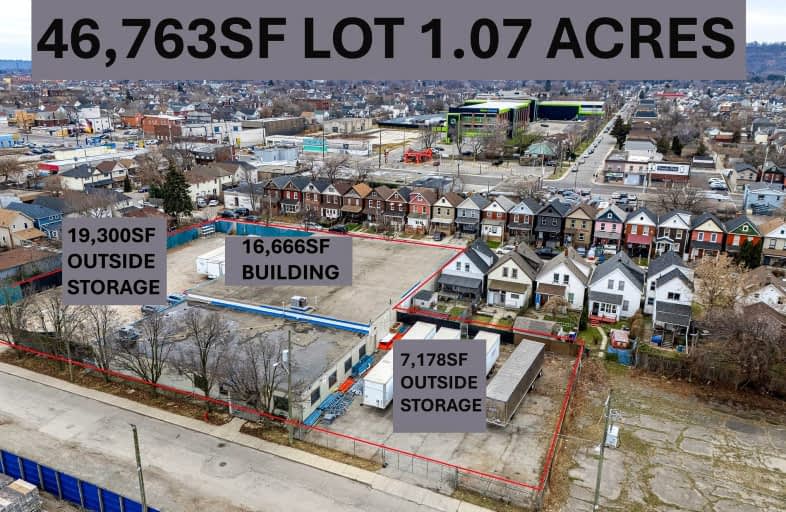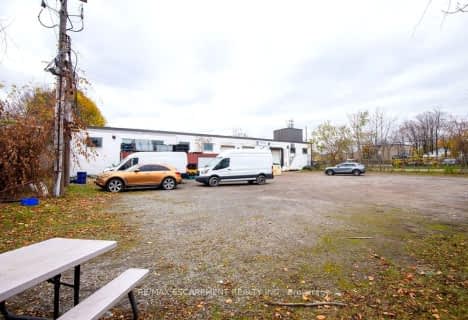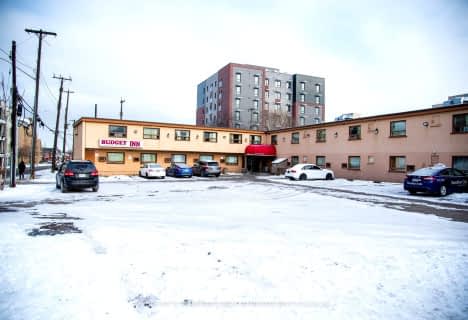
St. John the Baptist Catholic Elementary School
Elementary: Catholic
1.73 km
St. Ann (Hamilton) Catholic Elementary School
Elementary: Catholic
1.11 km
Holy Name of Jesus Catholic Elementary School
Elementary: Catholic
0.45 km
Memorial (City) School
Elementary: Public
1.24 km
Queen Mary Public School
Elementary: Public
1.14 km
Prince of Wales Elementary Public School
Elementary: Public
0.86 km
King William Alter Ed Secondary School
Secondary: Public
3.09 km
Vincent Massey/James Street
Secondary: Public
3.62 km
Delta Secondary School
Secondary: Public
1.63 km
Sir Winston Churchill Secondary School
Secondary: Public
2.87 km
Sherwood Secondary School
Secondary: Public
2.94 km
Cathedral High School
Secondary: Catholic
2.64 km






