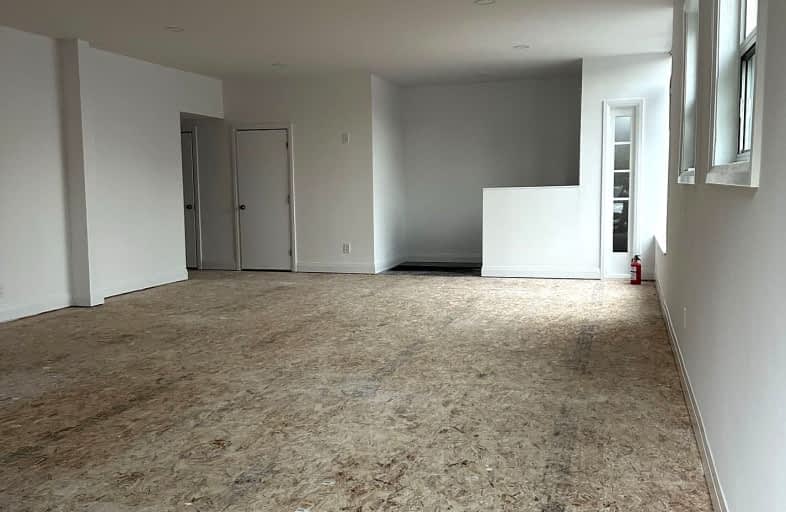
Glenwood Special Day School
Elementary: Public
0.52 km
Yorkview School
Elementary: Public
2.49 km
Mountview Junior Public School
Elementary: Public
1.65 km
Canadian Martyrs Catholic Elementary School
Elementary: Catholic
1.58 km
St. Teresa of Avila Catholic Elementary School
Elementary: Catholic
1.94 km
Dundana Public School
Elementary: Public
1.16 km
École secondaire Georges-P-Vanier
Secondary: Public
3.91 km
Dundas Valley Secondary School
Secondary: Public
3.11 km
St. Mary Catholic Secondary School
Secondary: Catholic
0.94 km
Sir Allan MacNab Secondary School
Secondary: Public
2.67 km
Westdale Secondary School
Secondary: Public
3.18 km
St. Thomas More Catholic Secondary School
Secondary: Catholic
4.59 km


