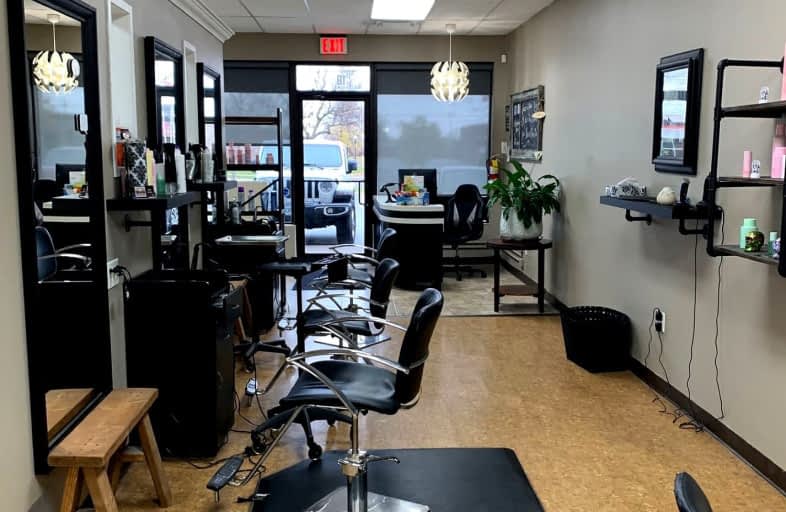
Eastdale Public School
Elementary: Public
0.41 km
Collegiate Avenue School
Elementary: Public
1.50 km
St. Agnes Catholic Elementary School
Elementary: Catholic
0.70 km
Mountain View Public School
Elementary: Public
0.87 km
St. Francis Xavier Catholic Elementary School
Elementary: Catholic
1.36 km
Memorial Public School
Elementary: Public
1.79 km
Delta Secondary School
Secondary: Public
6.27 km
Glendale Secondary School
Secondary: Public
3.53 km
Sir Winston Churchill Secondary School
Secondary: Public
4.70 km
Orchard Park Secondary School
Secondary: Public
2.61 km
Saltfleet High School
Secondary: Public
6.30 km
Cardinal Newman Catholic Secondary School
Secondary: Catholic
1.28 km


