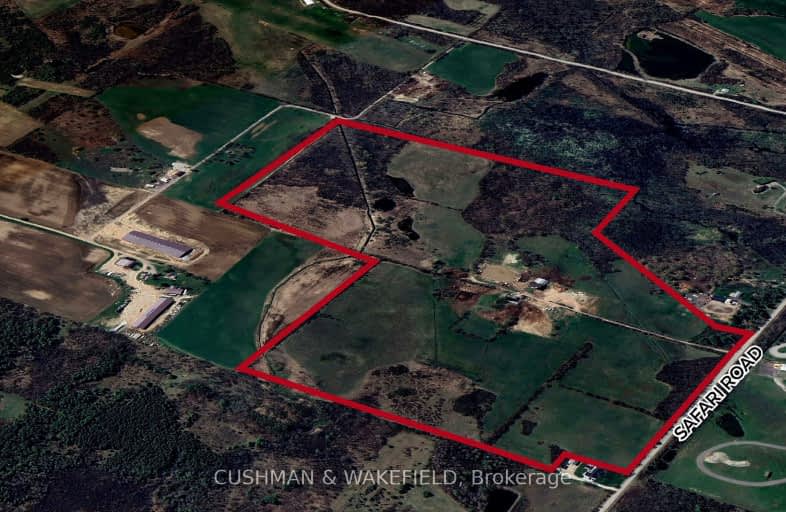Added 6 months ago

-
Type: Land
-
Property Type: Commercial
-
Zoning: A2, P6, P7, P8
-
Age: No Data
-
Taxes: 14704
-
MLS®#: X10429030
-
Days on Site: 1 Days
-
Added: Nov 17, 2024 (6 months ago)
-
Updated:
-
Last Checked: 2 months ago
-
Listed By: CUSHMAN & WAKEFIELD
~138 acres located directly across the street from well known African Lion Safari. ~40 acres of conversation lands throughout the property. ~100 acres zoned A2 providing strong potential for agricultural uses or agri-tourism.
Property Details
Facts for 2020 Safari Road, Hamilton
Property
Status: Sale
Property Type: Land
Property Type: Raw (Outside Official Plan)
Area: Hamilton
Community: Rural Flamborough
Availability Date: TBD
Utilities
Utilities: No
Building
Freestanding: N
Water Supply: Well
Fees
Tax Year: 2024
Tax Legal Description: PT LTS 14 & 15 CON 6 BEVERLY AS IN CD377440 SAVE & EXCEPT PT 1 O
Taxes: $14,704
Taxes Type: Annual
Land
Cross Street: Safari Road/ Cooper
Municipality District: Hamilton
Parcel Number: 175380091
Sewer: None
Zoning: A2, P6, P7, P8
Commercial Specific
Rail: N
Total Area: 138.52
Total Area Metric: Acres
Lot Code: Unit
| XXXXXXXX | XXX XX, XXXX |
XXXX XXX XXXX |
$X,XXX,XXX |
| XXX XX, XXXX |
XXXXXX XXX XXXX |
$X,XXX,XXX | |
| XXXXXXXX | XXX XX, XXXX |
XXXXXXX XXX XXXX |
|
| XXX XX, XXXX |
XXXXXX XXX XXXX |
$X,XXX,XXX | |
| XXXXXXXX | XXX XX, XXXX |
XXXX XXX XXXX |
$X,XXX,XXX |
| XXX XX, XXXX |
XXXXXX XXX XXXX |
$X,XXX,XXX |
| XXXXXXXX XXXX | XXX XX, XXXX | $1,850,000 XXX XXXX |
| XXXXXXXX XXXXXX | XXX XX, XXXX | $1,999,999 XXX XXXX |
| XXXXXXXX XXXXXXX | XXX XX, XXXX | XXX XXXX |
| XXXXXXXX XXXXXX | XXX XX, XXXX | $2,250,000 XXX XXXX |
| XXXXXXXX XXXX | XXX XX, XXXX | $1,950,000 XXX XXXX |
| XXXXXXXX XXXXXX | XXX XX, XXXX | $1,990,000 XXX XXXX |

Beverly Central Public School
Elementary: PublicDr John Seaton Senior Public School
Elementary: PublicSaginaw Public School
Elementary: PublicSt Vincent de Paul Catholic Elementary School
Elementary: CatholicHoly Spirit Catholic Elementary School
Elementary: CatholicMoffat Creek Public School
Elementary: PublicW Ross Macdonald Deaf Blind Secondary School
Secondary: ProvincialW Ross Macdonald Provincial Secondary School
Secondary: ProvincialGlenview Park Secondary School
Secondary: PublicGalt Collegiate and Vocational Institute
Secondary: PublicMonsignor Doyle Catholic Secondary School
Secondary: CatholicSt Benedict Catholic Secondary School
Secondary: Catholic