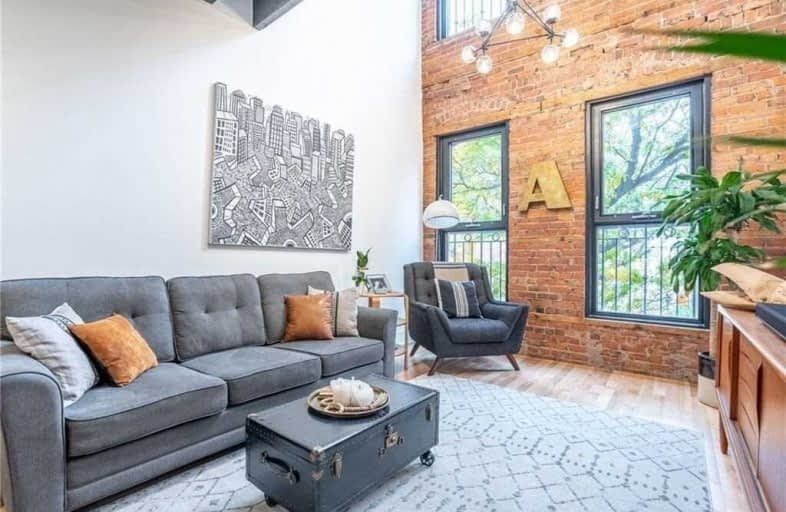Note: Property is not currently for sale or for rent.

-
Type: Store W/Apt/Offc
-
Style: 3-Storey
-
Lot Size: 12.2 x 103.83 Feet
-
Age: No Data
-
Taxes: $7,923 per year
-
Days on Site: 37 Days
-
Added: Mar 05, 2021 (1 month on market)
-
Updated:
-
Last Checked: 3 months ago
-
MLS®#: X5139649
-
Listed By: Re/max real estate centre inc., brokerage
The Residential Unit Offers 10Ft,11.5'&24'Ft Soaring Ceilings,Maple&Birch Hrdwdfloors,Sandblasted Exposed Brick,Sandblasted Open Truss Ceiling,Open Concept Living.Custom Designed Solid Maple Kitchen W/Garage Door Access To The Oversized Private Deck (350Sqft), Granite,Custom Lighting,Custom Beverage Centre/Pantry,Open Shelving.The Large Dining Room & Spacious Living Room With A Feature 55 Gallon Fish Tank.Loft Designed Master Bedroom W/ Large Dressing Room.
Property Details
Facts for 203 King Street East, Hamilton
Status
Days on Market: 37
Last Status: Sold
Sold Date: Apr 12, 2021
Closed Date: Jun 10, 2021
Expiry Date: Aug 02, 2021
Sold Price: $1,115,000
Unavailable Date: Apr 12, 2021
Input Date: Mar 05, 2021
Prior LSC: Listing with no contract changes
Property
Status: Sale
Property Type: Store W/Apt/Offc
Style: 3-Storey
Area: Hamilton
Community: Beasley
Availability Date: Flexible
Inside
Bedrooms: 1
Bathrooms: 3
Kitchens: 1
Rooms: 6
Den/Family Room: No
Air Conditioning: Central Air
Fireplace: No
Washrooms: 3
Building
Basement: Unfinished
Heat Type: Forced Air
Heat Source: Gas
Exterior: Brick
Water Supply: Municipal
Special Designation: Unknown
Parking
Driveway: None
Garage Type: None
Fees
Tax Year: 2020
Tax Legal Description: Lt 17 Rcp 1393 S/T & T/W Vm173475; City Of Hamilt
Taxes: $7,923
Land
Cross Street: Walnut
Municipality District: Hamilton
Fronting On: South
Pool: None
Sewer: Sewers
Lot Depth: 103.83 Feet
Lot Frontage: 12.2 Feet
Rooms
Room details for 203 King Street East, Hamilton
| Type | Dimensions | Description |
|---|---|---|
| Kitchen 2nd | 3.35 x 5.79 | |
| Dining 2nd | 3.35 x 2.74 | |
| Living 2nd | 3.35 x 4.57 | |
| Br 3rd | 3.35 x 3.05 | |
| Laundry 3rd | - | |
| Den Main | 2.13 x 4.57 | |
| Utility Main | 2.13 x 3.96 | |
| Office Main | 16.76 x 3.35 |
| XXXXXXXX | XXX XX, XXXX |
XXXXXXXX XXX XXXX |
|
| XXX XX, XXXX |
XXXXXX XXX XXXX |
$X,XXX,XXX | |
| XXXXXXXX | XXX XX, XXXX |
XXXXXXX XXX XXXX |
|
| XXX XX, XXXX |
XXXXXX XXX XXXX |
$X,XXX,XXX |
| XXXXXXXX XXXXXXXX | XXX XX, XXXX | XXX XXXX |
| XXXXXXXX XXXXXX | XXX XX, XXXX | $1,127,777 XXX XXXX |
| XXXXXXXX XXXXXXX | XXX XX, XXXX | XXX XXXX |
| XXXXXXXX XXXXXX | XXX XX, XXXX | $1,147,777 XXX XXXX |

St. Patrick Catholic Elementary School
Elementary: CatholicCentral Junior Public School
Elementary: PublicSt. Brigid Catholic Elementary School
Elementary: CatholicBennetto Elementary School
Elementary: PublicDr. J. Edgar Davey (New) Elementary Public School
Elementary: PublicQueen Victoria Elementary Public School
Elementary: PublicKing William Alter Ed Secondary School
Secondary: PublicTurning Point School
Secondary: PublicÉcole secondaire Georges-P-Vanier
Secondary: PublicSt. Charles Catholic Adult Secondary School
Secondary: CatholicSir John A Macdonald Secondary School
Secondary: PublicCathedral High School
Secondary: Catholic

