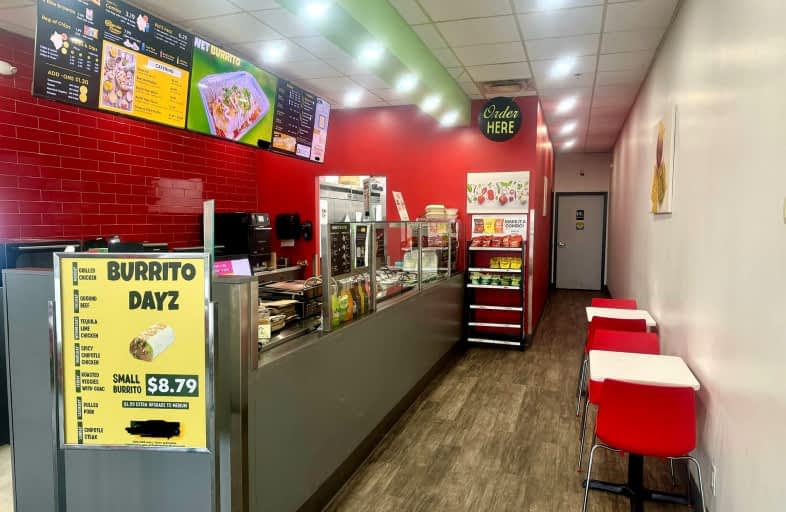
Sir Isaac Brock Junior Public School
Elementary: Public
1.73 km
Glen Echo Junior Public School
Elementary: Public
1.73 km
Glen Brae Middle School
Elementary: Public
1.54 km
St. David Catholic Elementary School
Elementary: Catholic
1.74 km
Lake Avenue Public School
Elementary: Public
1.60 km
Hillcrest Elementary Public School
Elementary: Public
0.57 km
Delta Secondary School
Secondary: Public
3.45 km
Glendale Secondary School
Secondary: Public
1.84 km
Sir Winston Churchill Secondary School
Secondary: Public
1.94 km
Sherwood Secondary School
Secondary: Public
4.42 km
Saltfleet High School
Secondary: Public
6.38 km
Cardinal Newman Catholic Secondary School
Secondary: Catholic
2.97 km




