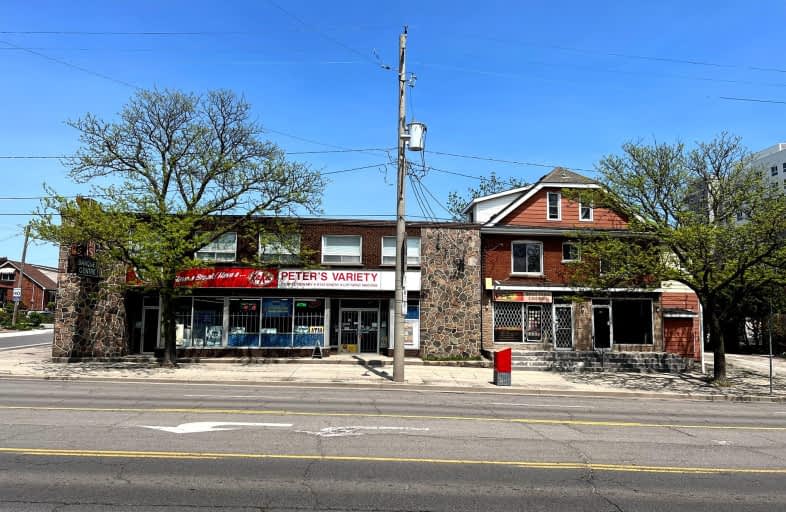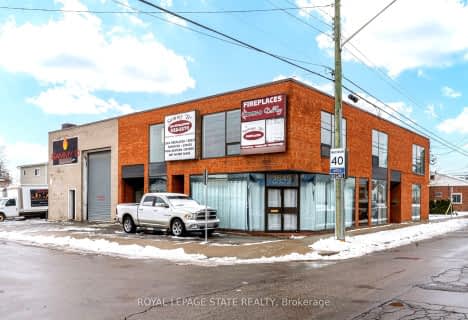
Parkdale School
Elementary: Public
0.79 km
Glen Echo Junior Public School
Elementary: Public
1.19 km
Glen Brae Middle School
Elementary: Public
1.00 km
Viscount Montgomery Public School
Elementary: Public
0.72 km
St. Eugene Catholic Elementary School
Elementary: Catholic
0.42 km
Hillcrest Elementary Public School
Elementary: Public
1.05 km
ÉSAC Mère-Teresa
Secondary: Catholic
3.89 km
Delta Secondary School
Secondary: Public
2.21 km
Glendale Secondary School
Secondary: Public
1.15 km
Sir Winston Churchill Secondary School
Secondary: Public
0.69 km
Sherwood Secondary School
Secondary: Public
2.87 km
Cardinal Newman Catholic Secondary School
Secondary: Catholic
3.74 km





