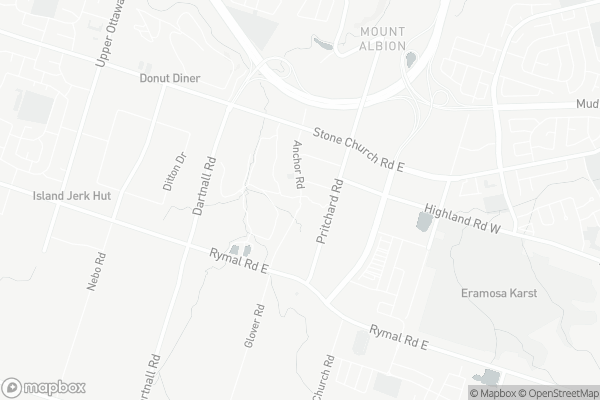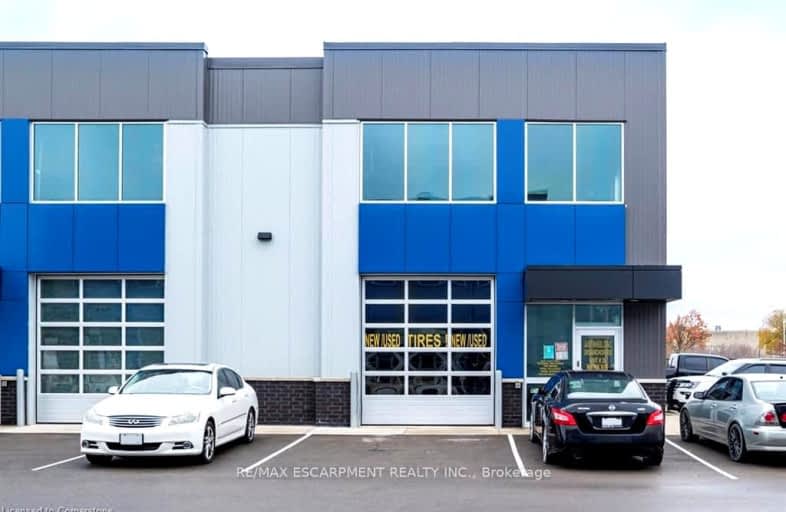
ÉIC Mère-Teresa
Elementary: Catholic
2.57 km
St. Anthony Daniel Catholic Elementary School
Elementary: Catholic
2.50 km
St. Kateri Tekakwitha Catholic Elementary School
Elementary: Catholic
1.87 km
Cecil B Stirling School
Elementary: Public
2.09 km
Lisgar Junior Public School
Elementary: Public
2.45 km
Janet Lee Public School
Elementary: Public
1.37 km
Vincent Massey/James Street
Secondary: Public
4.14 km
ÉSAC Mère-Teresa
Secondary: Catholic
2.59 km
Nora Henderson Secondary School
Secondary: Public
3.12 km
Sherwood Secondary School
Secondary: Public
4.13 km
St. Jean de Brebeuf Catholic Secondary School
Secondary: Catholic
3.51 km
Bishop Ryan Catholic Secondary School
Secondary: Catholic
1.15 km


