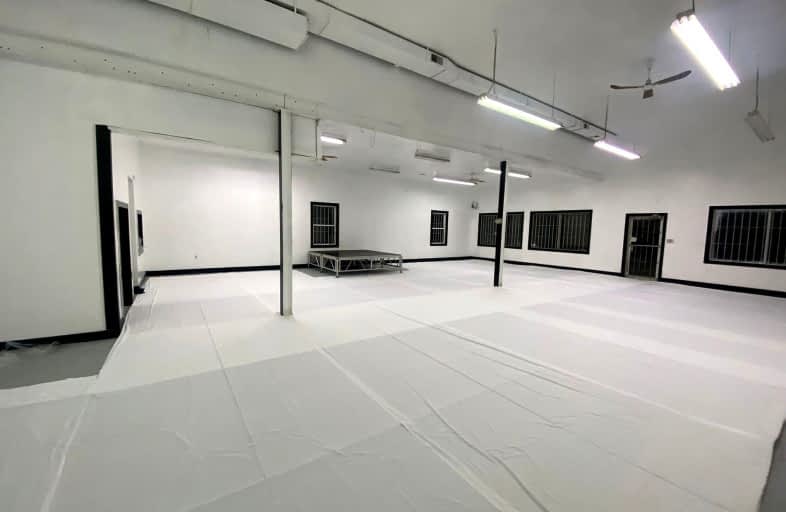Added 8 months ago

-
Type: Commercial/Retail
-
Property Type: Commercial
-
Business Type: Other
-
Zoning: A1 - Exception 2
-
Age: No Data
-
MLS®#: X9768285
-
Days on Site: 108 Days
-
Added: Oct 29, 2024 (8 months ago)
-
Updated:
-
Last Checked: 3 months ago
-
Listed By: RE/MAX REAL ESTATE CENTRE INC.
Renovated Warehouse/Workshop Approximately 3000+ Sqft. Two Offices, Utility Room With A Laundry Sink, Full Washroom With A Shower AndA Powder Room As Well. Height Clearance Is 20+Ft. Freshly Painted And New Floors In The Offices. Multiple Large Bright Windows And A BigGarage Door Entrance At The Back Of The Unit For Loading And Unloading Purposes. Multi Use. A1 Zoned With Exception 242. Massive ParkingSpace For 18-20 Cars! **EXTRAS** Water Filter Installed In Utility Room, Furnace.
Property Details
Facts for 420 Westbrook Road, Hamilton
Property
Status: Lease
Type: Other
Property Type: Commercial/Retail
Property Type: Multi-Use
Area: Hamilton
Community: Rural Glanbrook
Availability Date: TBD
Inside
Bathrooms: 2
Air Conditioning: Y
Washrooms: 2
Utilities
Utilities: Available
Building
Heat Type: Gas Forced Air Closd
Elevator: None
Freestanding: Y
Outside Storage: N
Water Supply: Well
Parking
Garage Type: None
Covered Parking Spaces: 20
Fees
Tax Year: 2024
Taxes Type: N/A
Land
Cross Street: Hwy 20 / Westbrook
Municipality District: Hamilton
Parcel Number: 173800107
Sewer: Septic
Lot Depth: 450 Acres
Lot Frontage: 353.28 Acres
Zoning: A1 - Exception 2
Commercial Specific
Shipping Doors Truck Level: 1
Retail Area: 3000
Retail Area Metric: Sq Ft
Sprinklers: N
Terms: 3
Total Area: 3000
Total Area Metric: Sq Ft
Minimum Rental Months: 1
Crane: N
Lot Code: Lot
| X9388368 | Oct 28, 2024 |
Removed For Rent |
|
| Oct 08, 2024 |
Listed For Rent |
$3,850 | |
| X5798964 | Dec 28, 2022 |
Leased For Rent |
$3,650 |
| Oct 18, 2022 |
Listed For Rent |
$3,450 | |
| X5780409 | Oct 06, 2022 |
Removed For Rent |
|
| Sep 29, 2022 |
Listed For Rent |
$3,450 | |
| X5758435 | Oct 18, 2022 |
Removed For Rent |
|
| Sep 09, 2022 |
Listed For Rent |
$4,450 | |
| X5249465 | Oct 13, 2021 |
Sold For Sale |
$1,790,000 |
| May 25, 2021 |
Listed For Sale |
$1,889,900 | |
| X3214630 | Jan 01, 0001 |
Inactive For Sale |
|
| May 26, 2015 |
Listed For Sale |
$897,900 |
| X9388368 Removed | Oct 28, 2024 | For Rent |
| X9388368 Listed | Oct 08, 2024 | $3,850 For Rent |
| X5798964 Leased | Dec 28, 2022 | $3,650 For Rent |
| X5798964 Listed | Oct 18, 2022 | $3,450 For Rent |
| X5780409 Removed | Oct 06, 2022 | For Rent |
| X5780409 Listed | Sep 29, 2022 | $3,450 For Rent |
| X5758435 Removed | Oct 18, 2022 | For Rent |
| X5758435 Listed | Sep 09, 2022 | $4,450 For Rent |
| X5249465 Sold | Oct 13, 2021 | $1,790,000 For Sale |
| X5249465 Listed | May 25, 2021 | $1,889,900 For Sale |
| X3214630 Inactive | Jan 01, 0001 | For Sale |
| X3214630 Listed | May 26, 2015 | $897,900 For Sale |

Tapleytown Public School
Elementary: PublicSt. Clare of Assisi Catholic Elementary School
Elementary: CatholicOur Lady of Peace Catholic Elementary School
Elementary: CatholicImmaculate Heart of Mary Catholic Elementary School
Elementary: CatholicMemorial Public School
Elementary: PublicOur Lady of the Assumption Catholic Elementary School
Elementary: CatholicGlendale Secondary School
Secondary: PublicSir Winston Churchill Secondary School
Secondary: PublicOrchard Park Secondary School
Secondary: PublicSaltfleet High School
Secondary: PublicCardinal Newman Catholic Secondary School
Secondary: CatholicBishop Ryan Catholic Secondary School
Secondary: Catholic

