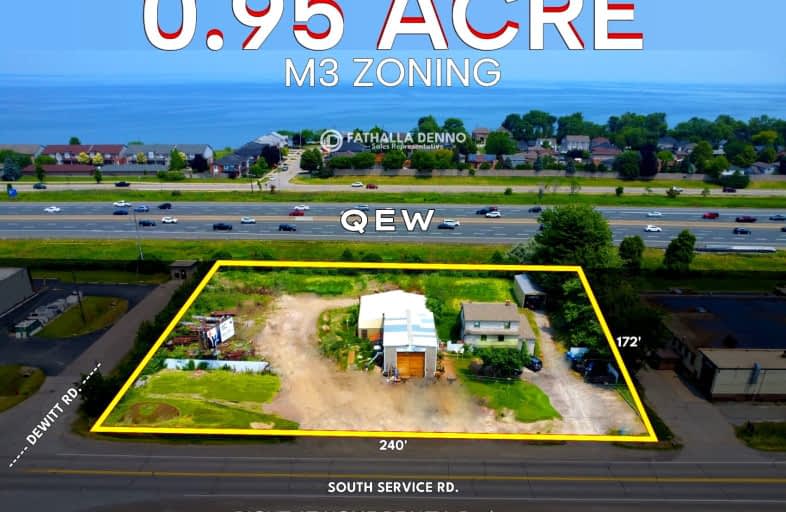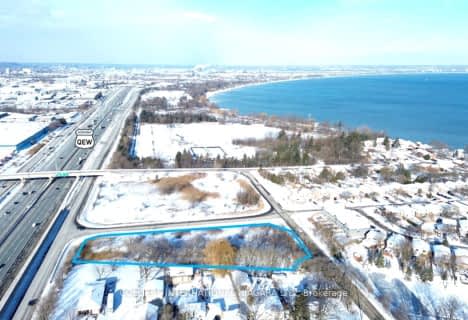
Eastdale Public School
Elementary: Public
2.36 km
St. Clare of Assisi Catholic Elementary School
Elementary: Catholic
2.17 km
Our Lady of Peace Catholic Elementary School
Elementary: Catholic
1.32 km
Mountain View Public School
Elementary: Public
1.75 km
St. Francis Xavier Catholic Elementary School
Elementary: Catholic
2.56 km
Memorial Public School
Elementary: Public
2.47 km
Delta Secondary School
Secondary: Public
8.80 km
Glendale Secondary School
Secondary: Public
6.08 km
Sir Winston Churchill Secondary School
Secondary: Public
7.24 km
Orchard Park Secondary School
Secondary: Public
1.73 km
Saltfleet High School
Secondary: Public
8.04 km
Cardinal Newman Catholic Secondary School
Secondary: Catholic
3.43 km



