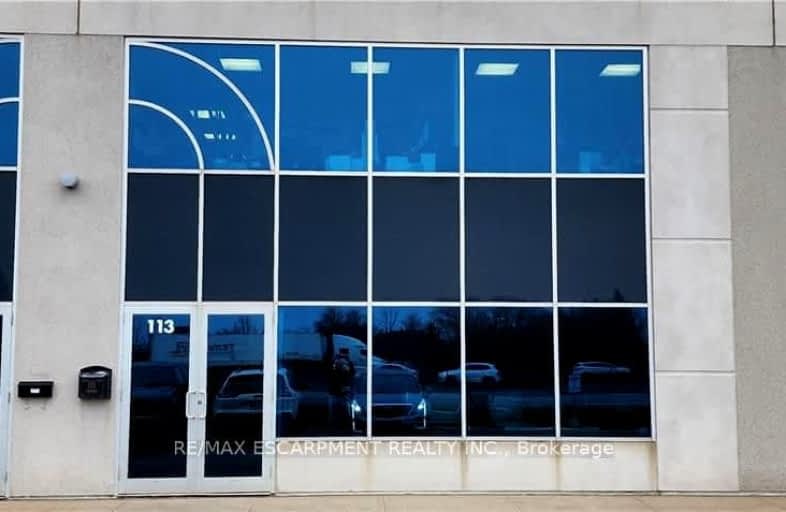
Eastdale Public School
Elementary: Public
1.78 km
St. Clare of Assisi Catholic Elementary School
Elementary: Catholic
2.32 km
Our Lady of Peace Catholic Elementary School
Elementary: Catholic
1.61 km
Mountain View Public School
Elementary: Public
1.19 km
St. Francis Xavier Catholic Elementary School
Elementary: Catholic
2.22 km
Memorial Public School
Elementary: Public
2.28 km
Delta Secondary School
Secondary: Public
8.07 km
Glendale Secondary School
Secondary: Public
5.44 km
Sir Winston Churchill Secondary School
Secondary: Public
6.52 km
Orchard Park Secondary School
Secondary: Public
1.97 km
Saltfleet High School
Secondary: Public
7.75 km
Cardinal Newman Catholic Secondary School
Secondary: Catholic
2.93 km




