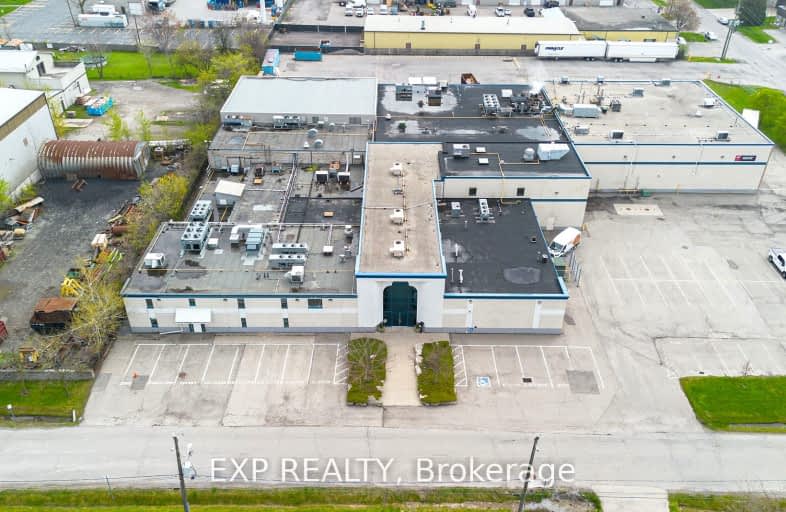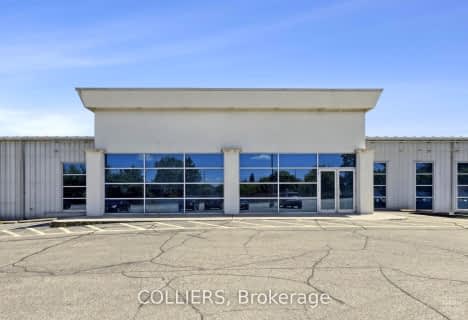
Eastdale Public School
Elementary: Public
1.06 km
St. Agnes Catholic Elementary School
Elementary: Catholic
1.37 km
Mountain View Public School
Elementary: Public
1.06 km
St. Francis Xavier Catholic Elementary School
Elementary: Catholic
2.01 km
Memorial Public School
Elementary: Public
2.37 km
Lake Avenue Public School
Elementary: Public
1.91 km
Delta Secondary School
Secondary: Public
6.53 km
Glendale Secondary School
Secondary: Public
4.06 km
Sir Winston Churchill Secondary School
Secondary: Public
5.00 km
Orchard Park Secondary School
Secondary: Public
2.87 km
Saltfleet High School
Secondary: Public
7.10 km
Cardinal Newman Catholic Secondary School
Secondary: Catholic
2.08 km





