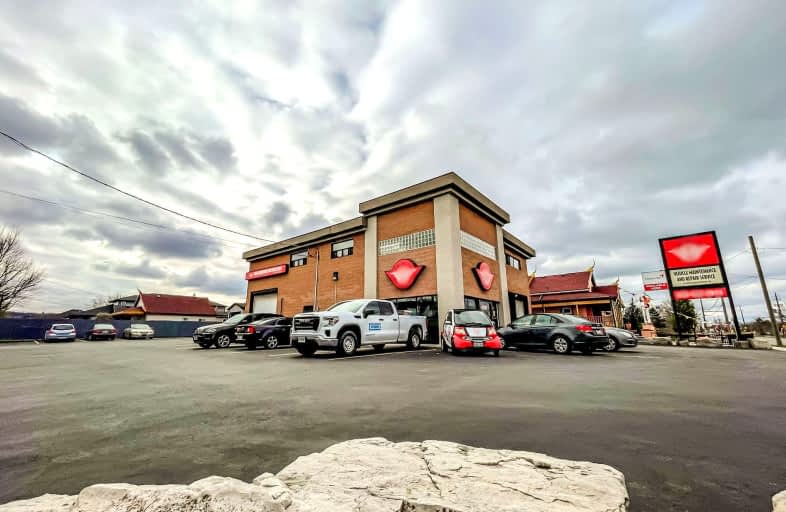
Eastdale Public School
Elementary: Public
2.05 km
St. Clare of Assisi Catholic Elementary School
Elementary: Catholic
1.20 km
Our Lady of Peace Catholic Elementary School
Elementary: Catholic
0.36 km
Mountain View Public School
Elementary: Public
1.52 km
St. Francis Xavier Catholic Elementary School
Elementary: Catholic
1.88 km
Memorial Public School
Elementary: Public
1.66 km
Delta Secondary School
Secondary: Public
8.63 km
Glendale Secondary School
Secondary: Public
5.70 km
Sir Winston Churchill Secondary School
Secondary: Public
7.06 km
Orchard Park Secondary School
Secondary: Public
0.76 km
Saltfleet High School
Secondary: Public
7.19 km
Cardinal Newman Catholic Secondary School
Secondary: Catholic
2.90 km


