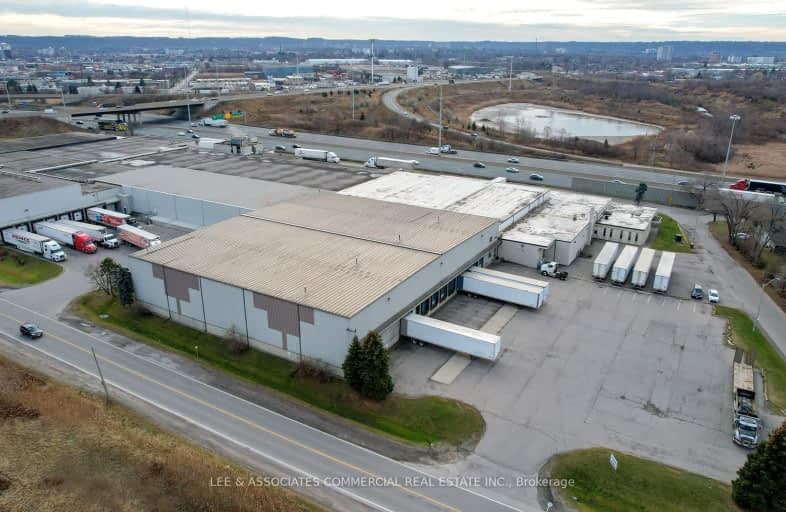
Sir Isaac Brock Junior Public School
Elementary: Public
2.93 km
Glen Brae Middle School
Elementary: Public
2.91 km
St. Agnes Catholic Elementary School
Elementary: Catholic
2.59 km
St. David Catholic Elementary School
Elementary: Catholic
2.88 km
Lake Avenue Public School
Elementary: Public
2.09 km
Hillcrest Elementary Public School
Elementary: Public
1.85 km
Delta Secondary School
Secondary: Public
4.42 km
Glendale Secondary School
Secondary: Public
3.20 km
Sir Winston Churchill Secondary School
Secondary: Public
3.10 km
Orchard Park Secondary School
Secondary: Public
5.41 km
Sherwood Secondary School
Secondary: Public
5.62 km
Cardinal Newman Catholic Secondary School
Secondary: Catholic
3.44 km





