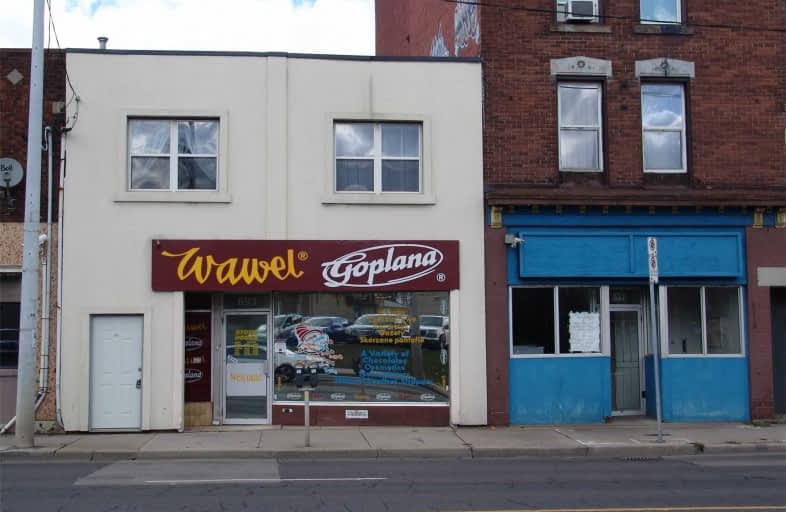Inactive on Nov 13, 2020
Note: Property is not currently for sale or for rent.

-
Type: Store W/Apt/Offc
-
Style: 2-Storey
-
Size: 2000 sqft
-
Lot Size: 25 x 120 Feet
-
Age: No Data
-
Taxes: $2,610 per year
-
Days on Site: 37 Days
-
Added: Oct 07, 2020 (1 month on market)
-
Updated:
-
Last Checked: 2 months ago
-
MLS®#: X4944534
-
Listed By: Sutton group quantum realty inc., brokerage
Great Investment W/Income Potential In A Very Busy Downtown Hamilton Area.Great Opportunity To Own 2-Storey Solid Building W/6 Parking Spots At The Back.Currently Taxed As Residential W/Possibility To Convert Into Commercial/Residential.Live&Work Type Of Property!!!2 Bedroom+Den On The 2nd Floor W/3Pc Washroom&Laundry Area.Open Concept Design!Kitchen W/Breakfast Bar Combined W/Dining Room.Living Room Has A W/O To A Beautiful Patio/Deck.Roof-2016.Close To Qew.
Extras
All Window Coverings. All Electric Light Fixtures. Stove, Fridge, Microwave, Washer And Dryer. Paved Parking For 6 Cars And Road Side Parking. Roof - 2016.
Property Details
Facts for 693 Barton Street East, Hamilton
Status
Days on Market: 37
Last Status: Sold
Sold Date: Nov 13, 2020
Closed Date: Jan 28, 2021
Expiry Date: Mar 31, 2021
Sold Price: $490,000
Unavailable Date: Nov 13, 2020
Input Date: Oct 07, 2020
Property
Status: Sale
Property Type: Store W/Apt/Offc
Style: 2-Storey
Size (sq ft): 2000
Area: Hamilton
Community: Stripley
Availability Date: Flexible
Inside
Bedrooms: 2
Bathrooms: 2
Kitchens: 1
Rooms: 9
Den/Family Room: No
Air Conditioning: Central Air
Fireplace: No
Laundry Level: Upper
Central Vacuum: N
Washrooms: 2
Building
Basement: Full
Basement 2: Unfinished
Heat Type: Radiant
Heat Source: Gas
Exterior: Stucco/Plaster
Exterior: Vinyl Siding
Elevator: N
Water Supply: Municipal
Special Designation: Unknown
Retirement: N
Parking
Driveway: Pvt Double
Garage Type: None
Covered Parking Spaces: 6
Total Parking Spaces: 6
Fees
Tax Year: 2020
Tax Legal Description: Pt Lt 5, Blk 4, Pl 220 , As In Cd470947 ; Hamilton
Taxes: $2,610
Highlights
Feature: Fenced Yard
Feature: Hospital
Feature: Park
Feature: Public Transit
Feature: Rec Centre
Feature: School
Land
Cross Street: Sherman Ave N & Bart
Municipality District: Hamilton
Fronting On: North
Parcel Number: 172170264
Pool: None
Sewer: Sewers
Lot Depth: 120 Feet
Lot Frontage: 25 Feet
Rooms
Room details for 693 Barton Street East, Hamilton
| Type | Dimensions | Description |
|---|---|---|
| Common Rm Main | 6.22 x 10.63 | 2 Pc Bath, Hardwood Floor, Open Concept |
| Office Main | 2.58 x 4.53 | Laminate, W/O To Yard, Separate Rm |
| Office Main | 2.94 x 5.72 | Laminate, W/O To Yard, Window |
| Kitchen 2nd | 4.59 x 5.35 | Laminate, Combined W/Dining, Breakfast Bar |
| Dining 2nd | 4.59 x 5.35 | Laminate, Combined W/Kitchen, Open Concept |
| Living 2nd | 2.98 x 8.16 | Laminate, W/O To Patio, Open Concept |
| Master 2nd | 2.74 x 3.23 | Laminate, W/O To Patio, Bay Window |
| Den 2nd | 1.96 x 3.41 | Laminate, W/I Closet, Natural Finish |
| 2nd Br 2nd | 2.60 x 2.71 | Laminate, Closet, O/Looks Backyard |
| XXXXXXXX | XXX XX, XXXX |
XXXXXXXX XXX XXXX |
|
| XXX XX, XXXX |
XXXXXX XXX XXXX |
$XXX,XXX |
| XXXXXXXX XXXXXXXX | XXX XX, XXXX | XXX XXXX |
| XXXXXXXX XXXXXX | XXX XX, XXXX | $529,000 XXX XXXX |

ÉÉC Notre-Dame
Elementary: CatholicSt. Ann (Hamilton) Catholic Elementary School
Elementary: CatholicHoly Name of Jesus Catholic Elementary School
Elementary: CatholicAdelaide Hoodless Public School
Elementary: PublicCathy Wever Elementary Public School
Elementary: PublicPrince of Wales Elementary Public School
Elementary: PublicKing William Alter Ed Secondary School
Secondary: PublicTurning Point School
Secondary: PublicVincent Massey/James Street
Secondary: PublicDelta Secondary School
Secondary: PublicSherwood Secondary School
Secondary: PublicCathedral High School
Secondary: Catholic

