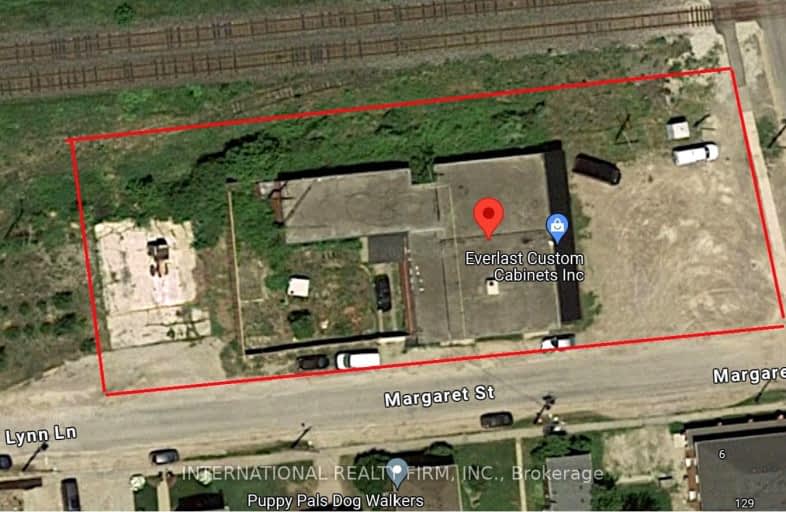
Queen's Rangers Public School
Elementary: Public
8.09 km
Beverly Central Public School
Elementary: Public
8.99 km
Onondaga-Brant Public School
Elementary: Public
10.05 km
Dr John Seaton Senior Public School
Elementary: Public
10.91 km
Notre Dame School
Elementary: Catholic
9.50 km
Banbury Heights School
Elementary: Public
9.00 km
St. Mary Catholic Learning Centre
Secondary: Catholic
13.82 km
W Ross Macdonald Provincial Secondary School
Secondary: Provincial
12.59 km
Grand Erie Learning Alternatives
Secondary: Public
12.67 km
Pauline Johnson Collegiate and Vocational School
Secondary: Public
13.12 km
North Park Collegiate and Vocational School
Secondary: Public
12.07 km
Ancaster High School
Secondary: Public
11.83 km


