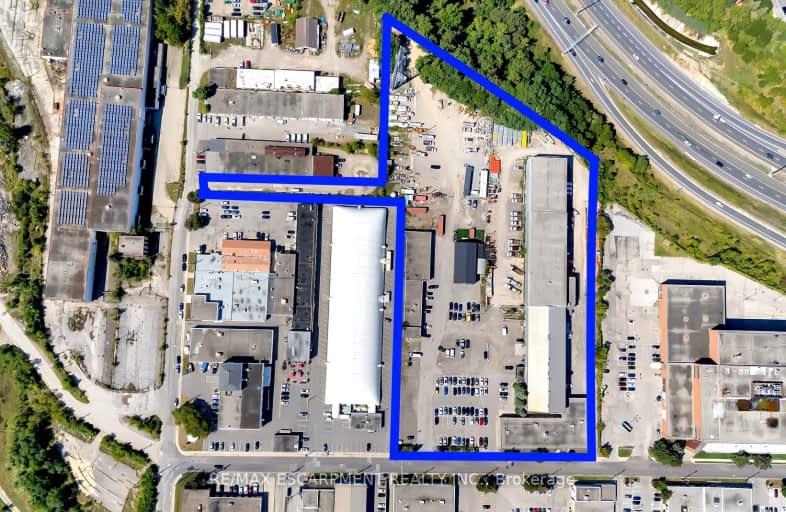
École élémentaire Georges-P-Vanier
Elementary: Public
0.92 km
Strathcona Junior Public School
Elementary: Public
1.08 km
Ryerson Middle School
Elementary: Public
1.14 km
St. Joseph Catholic Elementary School
Elementary: Catholic
0.86 km
Earl Kitchener Junior Public School
Elementary: Public
0.61 km
Cootes Paradise Public School
Elementary: Public
0.93 km
Turning Point School
Secondary: Public
2.03 km
École secondaire Georges-P-Vanier
Secondary: Public
0.92 km
St. Charles Catholic Adult Secondary School
Secondary: Catholic
2.78 km
Sir John A Macdonald Secondary School
Secondary: Public
1.81 km
Westdale Secondary School
Secondary: Public
0.53 km
Westmount Secondary School
Secondary: Public
3.41 km



