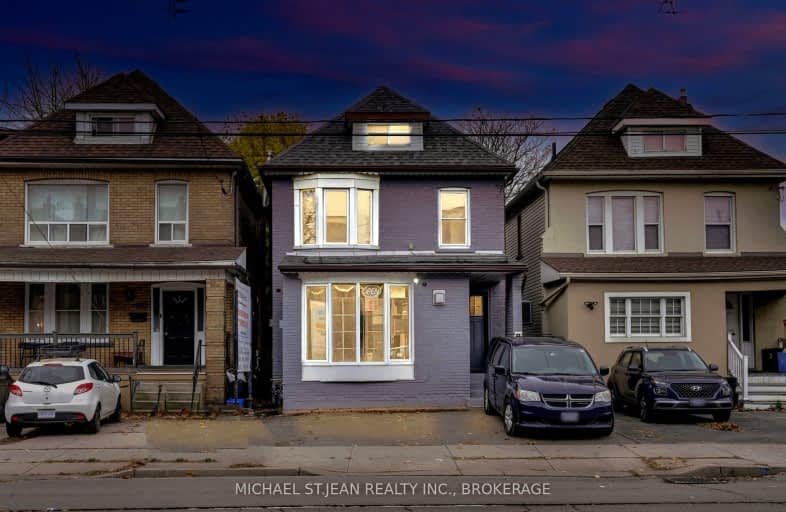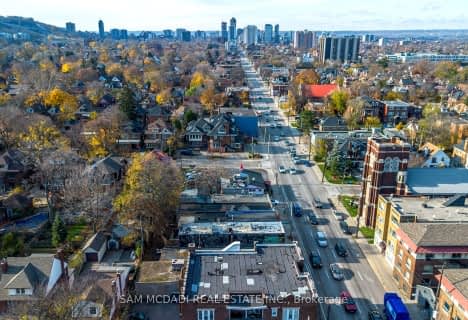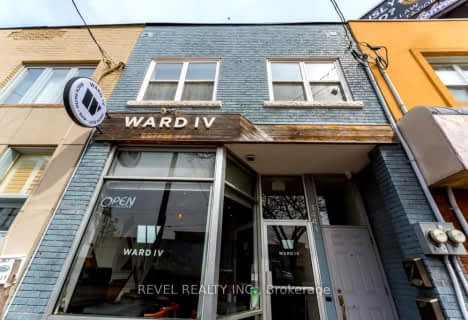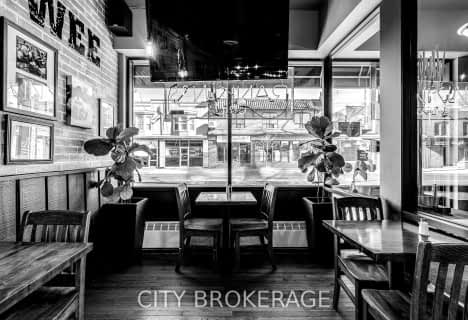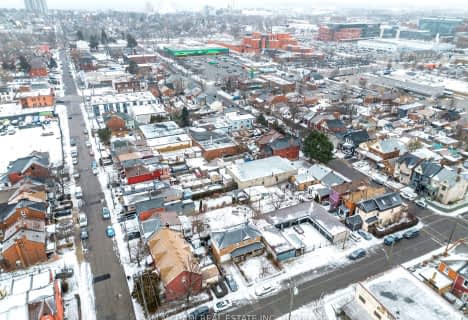
ÉÉC Notre-Dame
Elementary: Catholic
0.56 km
St. Ann (Hamilton) Catholic Elementary School
Elementary: Catholic
1.22 km
Holy Name of Jesus Catholic Elementary School
Elementary: Catholic
0.89 km
Adelaide Hoodless Public School
Elementary: Public
0.54 km
Memorial (City) School
Elementary: Public
0.92 km
Prince of Wales Elementary Public School
Elementary: Public
0.81 km
Vincent Massey/James Street
Secondary: Public
2.41 km
ÉSAC Mère-Teresa
Secondary: Catholic
3.49 km
Nora Henderson Secondary School
Secondary: Public
3.38 km
Delta Secondary School
Secondary: Public
1.43 km
Sherwood Secondary School
Secondary: Public
2.02 km
Cathedral High School
Secondary: Catholic
2.06 km
