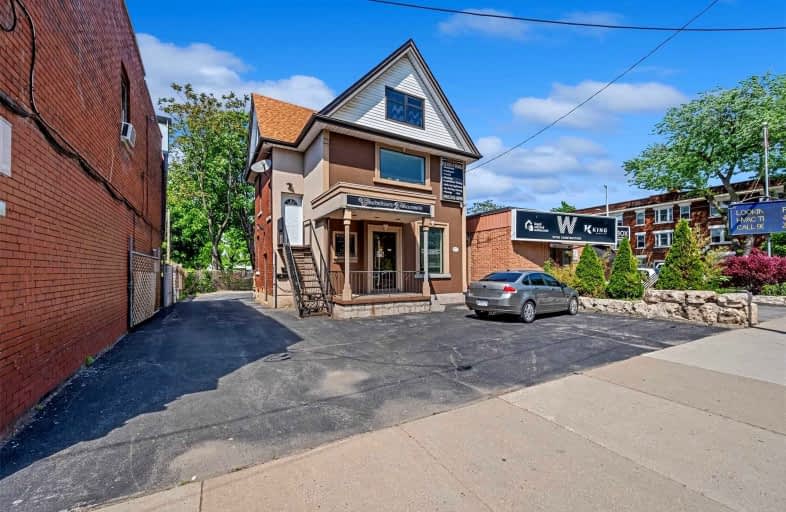Inactive on Sep 21, 2022
Note: Property is not currently for sale or for rent.

-
Type: Store W/Apt/Offc
-
Style: 2-Storey
-
Size: 2000 sqft
-
Lot Size: 42 x 120 Feet
-
Age: 100+ years
-
Taxes: $5,414 per year
-
Days on Site: 8 Days
-
Added: Sep 13, 2022 (1 week on market)
-
Updated:
-
Last Checked: 2 months ago
-
MLS®#: X5761688
-
Listed By: Your home sold guaranteed realty elite, brokerage
Attention Investors And Business Owners! This Incredibly Well Maintained Building Is An Excellent Investment Opportunity With 2 Commercial Units On The Main Level And Basement And 2 Recently Renovated Residential Units On The Upper Levels With Their Own Entrance (A 2 Bedroom Unit And A 1 Bedroom Unit). The "C2" Mixed Use Zoning Provides Potential For Many Different Uses. Perfect For A Salon, Spa, Office Space And More. Right Across From Gage Park, This Highly Visible Location Is Excellent For Signage And Has Great Foot Traffic. Other Notable Features Include 7+ Car Parking, 4 Separate Hydro Meters, Main Transit Routes, Close To Highway Access, And More.
Property Details
Facts for 977 Main Street East, Hamilton
Status
Days on Market: 8
Last Status: Sold
Sold Date: Sep 21, 2022
Closed Date: Nov 01, 2022
Expiry Date: Nov 13, 2022
Sold Price: $925,000
Unavailable Date: Sep 21, 2022
Input Date: Sep 13, 2022
Property
Status: Sale
Property Type: Store W/Apt/Offc
Style: 2-Storey
Size (sq ft): 2000
Age: 100+
Area: Hamilton
Community: Gibson
Availability Date: Immediate
Assessment Amount: $262,000
Assessment Year: 2016
Inside
Bedrooms: 3
Bathrooms: 5
Kitchens: 2
Rooms: 14
Den/Family Room: No
Air Conditioning: Central Air
Fireplace: No
Laundry Level: Lower
Central Vacuum: N
Washrooms: 5
Building
Basement: Finished
Basement 2: Full
Heat Type: Forced Air
Heat Source: Gas
Exterior: Brick
Exterior: Stucco/Plaster
Elevator: N
UFFI: No
Water Supply: Municipal
Special Designation: Unknown
Retirement: N
Parking
Driveway: Mutual
Garage Type: None
Covered Parking Spaces: 7
Total Parking Spaces: 7
Fees
Tax Year: 2021
Tax Legal Description: Lot 5, Plan 489 ; Hamilton
Taxes: $5,414
Highlights
Feature: Hospital
Feature: Park
Feature: Public Transit
Feature: Rec Centre
Feature: School
Land
Cross Street: Gage Ave. S.
Municipality District: Hamilton
Fronting On: North
Parcel Number: 172270327
Pool: None
Sewer: Sewers
Lot Depth: 120 Feet
Lot Frontage: 42 Feet
Acres: < .50
Zoning: C2
Waterfront: None
Additional Media
- Virtual Tour: https://hamilton-977-main-st-e.squarespace.com
Rooms
Room details for 977 Main Street East, Hamilton
| Type | Dimensions | Description |
|---|---|---|
| Office Main | 3.45 x 3.47 | |
| Office Main | 3.07 x 3.84 | |
| Office Main | 1.99 x 3.35 | |
| Office Lower | 4.85 x 6.54 | |
| Office Lower | 2.15 x 3.65 | |
| Kitchen 2nd | 3.34 x 4.52 | |
| Living 2nd | 3.34 x 3.76 | |
| Prim Bdrm 2nd | 2.94 x 3.04 | |
| Kitchen 2nd | 2.78 x 3.32 | |
| Living 2nd | 2.33 x 3.34 | |
| Prim Bdrm 2nd | 3.34 x 5.08 | |
| 2nd Br 2nd | 2.39 x 2.51 |
| XXXXXXXX | XXX XX, XXXX |
XXXXXXXX XXX XXXX |
|
| XXX XX, XXXX |
XXXXXX XXX XXXX |
$XXX,XXX | |
| XXXXXXXX | XXX XX, XXXX |
XXXXXXXX XXX XXXX |
|
| XXX XX, XXXX |
XXXXXX XXX XXXX |
$XXX,XXX | |
| XXXXXXXX | XXX XX, XXXX |
XXXXXXXX XXX XXXX |
|
| XXX XX, XXXX |
XXXXXX XXX XXXX |
$XXX,XXX |
| XXXXXXXX XXXXXXXX | XXX XX, XXXX | XXX XXXX |
| XXXXXXXX XXXXXX | XXX XX, XXXX | $929,900 XXX XXXX |
| XXXXXXXX XXXXXXXX | XXX XX, XXXX | XXX XXXX |
| XXXXXXXX XXXXXX | XXX XX, XXXX | $959,000 XXX XXXX |
| XXXXXXXX XXXXXXXX | XXX XX, XXXX | XXX XXXX |
| XXXXXXXX XXXXXX | XXX XX, XXXX | $999,900 XXX XXXX |

ÉÉC Notre-Dame
Elementary: CatholicSt. John the Baptist Catholic Elementary School
Elementary: CatholicHoly Name of Jesus Catholic Elementary School
Elementary: CatholicAdelaide Hoodless Public School
Elementary: PublicMemorial (City) School
Elementary: PublicPrince of Wales Elementary Public School
Elementary: PublicVincent Massey/James Street
Secondary: PublicÉSAC Mère-Teresa
Secondary: CatholicNora Henderson Secondary School
Secondary: PublicDelta Secondary School
Secondary: PublicSherwood Secondary School
Secondary: PublicCathedral High School
Secondary: Catholic

