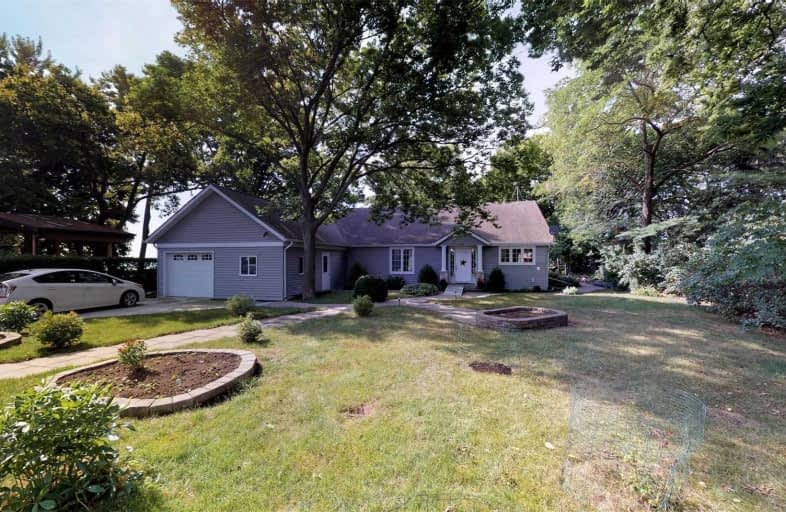
École élémentaire catholique Sainte-Ursule
Elementary: Catholic
18.58 km
St Anthony Catholic School
Elementary: Catholic
6.00 km
Colchester North Public School
Elementary: Public
17.00 km
Malden Central Public School
Elementary: Public
14.26 km
Harrow Public School
Elementary: Public
5.83 km
Kingsville Public School
Elementary: Public
14.96 km
Western Secondary School
Secondary: Public
24.20 km
Kingsville District High School
Secondary: Public
15.61 km
General Amherst High School
Secondary: Public
21.69 km
Essex District High School
Secondary: Public
22.59 km
Sandwich Secondary School
Secondary: Public
29.54 km
St Thomas of Villanova Secondary School
Secondary: Catholic
25.01 km


