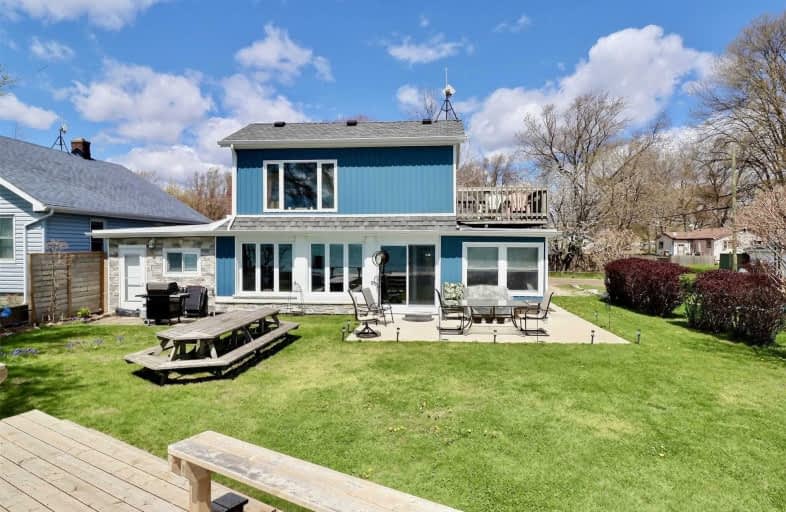
St Bernard Catholic School
Elementary: Catholic
13.44 km
École élémentaire catholique Sainte-Ursule
Elementary: Catholic
14.64 km
St Anthony Catholic School
Elementary: Catholic
6.40 km
Malden Central Public School
Elementary: Public
6.71 km
Harrow Public School
Elementary: Public
7.10 km
École élémentaire catholique Saint-Jean-Baptiste
Elementary: Catholic
12.74 km
Western Secondary School
Secondary: Public
19.05 km
General Amherst High School
Secondary: Public
14.10 km
Essex District High School
Secondary: Public
22.83 km
Sandwich Secondary School
Secondary: Public
23.95 km
St Thomas of Villanova Secondary School
Secondary: Catholic
19.47 km
Vincent Massey Secondary School
Secondary: Public
27.42 km


