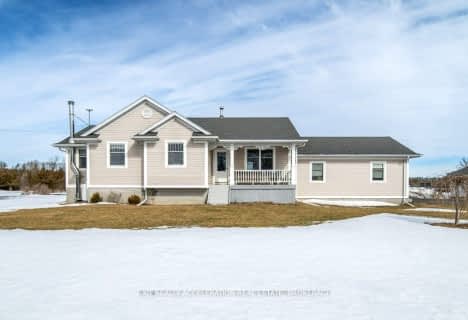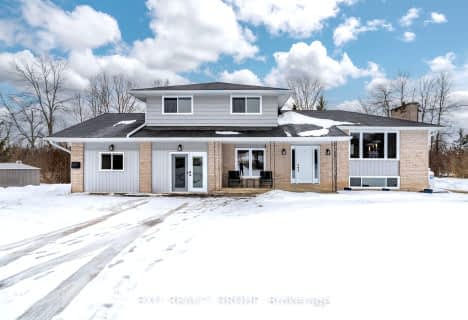Sold on Apr 03, 2024
Note: Property is not currently for sale or for rent.

-
Type: Detached
-
Style: Bungalow
-
Lot Size: 200 x 500 Acres
-
Age: 6-15 years
-
Taxes: $3,288 per year
-
Days on Site: 26 Days
-
Added: Jul 11, 2024 (3 weeks on market)
-
Updated:
-
Last Checked: 3 months ago
-
MLS®#: X9024857
-
Listed By: Royal lepage proalliance realty, brokerage
This beautiful 6 year old raised bungalow built by quality builder Hilden Homes proudly sits on over 2 acres and is conveniently located to Belleville (20 minutes), Napanee (12 minutes), and Kingston (35 minutes). Enjoy open concept living with a Living/Dining/Kitchen "great room" that offers loads of cabinetry, centre island, and a dining area patio door leading to deck with propane BBQ hook-up. This home also offers 3 bedrooms (master offers ensuite and walk-in closet), quality floors and attractive decor. Lower level has a finished rec room with an electric fireplace focal point, a 4th bedroom and a 2 piece bathroom. Expect features like central air, on demand hot water, and quality water equipment, but enjoy the extra features like above ground pool with surrounding deck and fencing, enclosed hot tub in a solarium/shelter, large detached workshop outbuilding with electricity and woodstove, garden shed, garden plots and a large paved driveway with turnaround. Pride of ownership is evident in every corner. Welcome Home!
Property Details
Facts for 1491 MELROSE ROAD, Tyendinaga
Status
Days on Market: 26
Last Status: Sold
Sold Date: Apr 03, 2024
Closed Date: May 16, 2024
Expiry Date: Apr 30, 2024
Sold Price: $740,000
Unavailable Date: Apr 03, 2024
Input Date: Mar 08, 2024
Prior LSC: Sold
Property
Status: Sale
Property Type: Detached
Style: Bungalow
Age: 6-15
Area: Tyendinaga
Availability Date: FLEX
Assessment Amount: $267,000
Assessment Year: 2024
Inside
Bedrooms: 3
Bedrooms Plus: 1
Bathrooms: 3
Kitchens: 1
Rooms: 10
Air Conditioning: Central Air
Fireplace: Yes
Washrooms: 3
Utilities
Electricity: Yes
Telephone: Yes
Building
Basement: Full
Basement 2: Part Fin
Heat Type: Forced Air
Heat Source: Electric
Exterior: Stone
Exterior: Vinyl Siding
Elevator: N
UFFI: No
Water Supply Type: Dug Well
Special Designation: Unknown
Other Structures: Workshop
Parking
Driveway: Other
Garage Spaces: 2
Garage Type: Attached
Covered Parking Spaces: 8
Total Parking Spaces: 10
Fees
Tax Year: 2023
Tax Legal Description: PT LT 23 CON 3 TYENDINAGA; PT 1 21R24411; TYENDINAGA; COUNTY OF
Taxes: $3,288
Land
Cross Street: From Highway 2 or Hi
Municipality District: Tyendinaga
Fronting On: South
Parcel Number: 405580186
Pool: Abv Grnd
Sewer: Septic
Lot Depth: 500 Acres
Lot Frontage: 200 Acres
Acres: 2-4.99
Zoning: RU
Rural Services: Recycling Pckup
Rooms
Room details for 1491 MELROSE ROAD, Tyendinaga
| Type | Dimensions | Description |
|---|---|---|
| Living Main | 4.72 x 4.90 | |
| Kitchen Main | 4.24 x 4.57 | |
| Dining Main | 1.83 x 3.30 | |
| Prim Bdrm Main | 3.45 x 3.94 | |
| Br Main | 3.05 x 3.23 | |
| Br Main | 3.02 x 3.25 | |
| Bathroom Main | 1.80 x 2.49 | |
| Bathroom Main | 2.51 x 2.54 | |
| Foyer Main | 2.01 x 4.11 | |
| Rec Lower | 6.45 x 8.43 | |
| Br Lower | 4.14 x 4.44 | |
| Bathroom Lower | 2.11 x 2.67 |
| XXXXXXXX | XXX XX, XXXX |
XXXX XXX XXXX |
$XXX,XXX |
| XXX XX, XXXX |
XXXXXX XXX XXXX |
$XXX,XXX | |
| XXXXXXXX | XXX XX, XXXX |
XXXXXXX XXX XXXX |
|
| XXX XX, XXXX |
XXXXXX XXX XXXX |
$XXX,XXX |
| XXXXXXXX XXXX | XXX XX, XXXX | $740,000 XXX XXXX |
| XXXXXXXX XXXXXX | XXX XX, XXXX | $759,900 XXX XXXX |
| XXXXXXXX XXXXXXX | XXX XX, XXXX | XXX XXXX |
| XXXXXXXX XXXXXX | XXX XX, XXXX | $789,900 XXX XXXX |

St Mary Catholic School
Elementary: CatholicHoly Name of Mary Catholic School
Elementary: CatholicDeseronto Public School
Elementary: PublicSophiasburgh Central Public School
Elementary: PublicSelby Public School
Elementary: PublicTyendinaga Public School
Elementary: PublicGateway Community Education Centre
Secondary: PublicNicholson Catholic College
Secondary: CatholicQuinte Secondary School
Secondary: PublicMoira Secondary School
Secondary: PublicSt Theresa Catholic Secondary School
Secondary: CatholicNapanee District Secondary School
Secondary: Public- 2 bath
- 3 bed
- 1500 sqft
1633 Lazier Road, Tyendinaga, Ontario • K0K 3A0 • Tyendinaga Township
- 2 bath
- 4 bed
1032 Melrose Road, Tyendinaga, Ontario • K0K 3A0 • Tyendinaga Township


