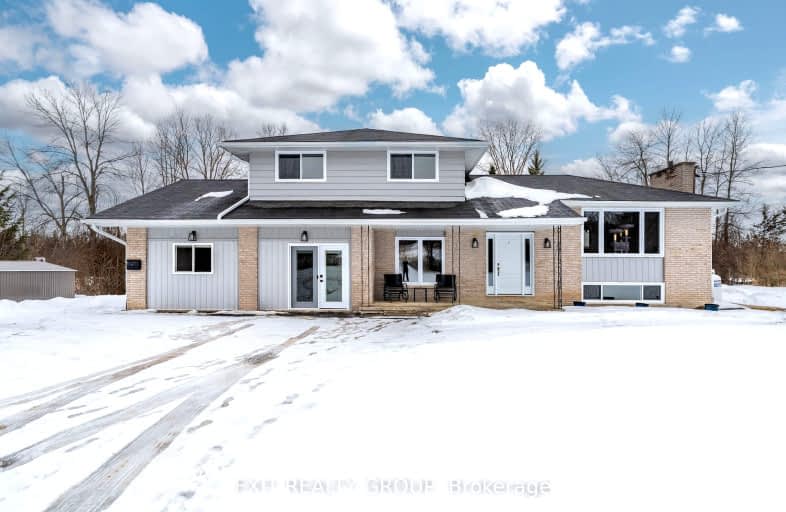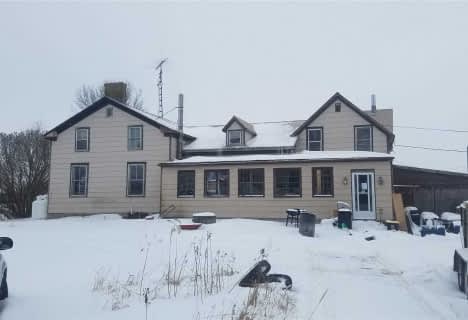Car-Dependent
- Almost all errands require a car.
Somewhat Bikeable
- Most errands require a car.

St Mary Catholic School
Elementary: CatholicHoly Name of Mary Catholic School
Elementary: CatholicDeseronto Public School
Elementary: PublicSophiasburgh Central Public School
Elementary: PublicTyendinaga Public School
Elementary: PublicHarry J Clarke Public School
Elementary: PublicNicholson Catholic College
Secondary: CatholicQuinte Secondary School
Secondary: PublicMoira Secondary School
Secondary: PublicSt Theresa Catholic Secondary School
Secondary: CatholicCentennial Secondary School
Secondary: PublicNapanee District Secondary School
Secondary: Public-
Memorial Park
York Rd (btw Wyman & Old York), Tyendinaga ON K0K 2N0 9.24km -
Township Park
55 Old Kingston Rd, Belleville ON 14.28km -
Selby School Park
Roblin ON 15.02km
-
CIBC
346 Main St, Deseronto ON K0K 1X0 13.26km -
Cibc ATM
346 Main St, Deseronto ON K0K 1X0 13.27km -
BMO Bank of Montreal
Bell Blvd (Bell Blvd & Sidney St), Belleville ON 14.99km






