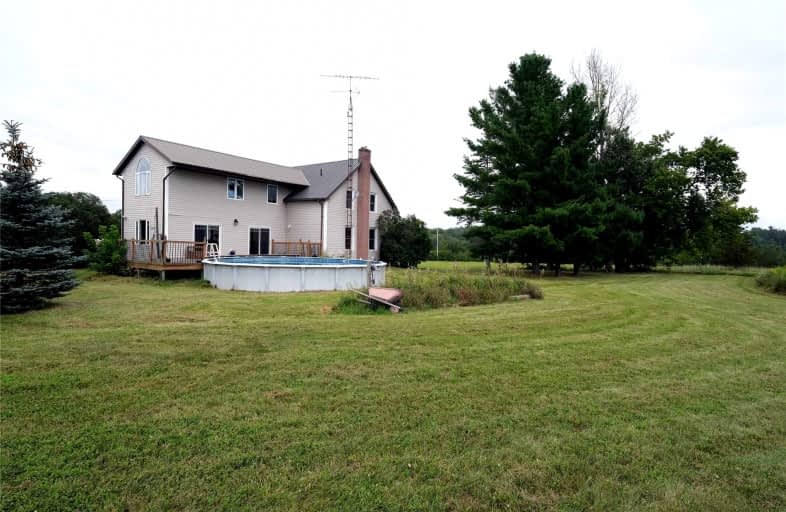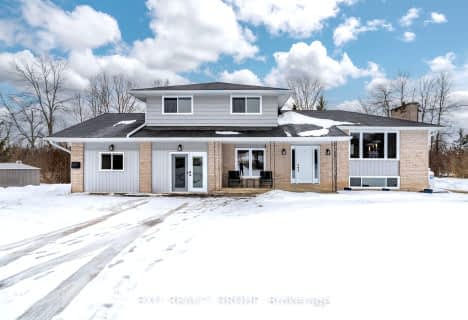Sold on Aug 23, 2021
Note: Property is not currently for sale or for rent.

-
Type: Detached
-
Style: 1 1/2 Storey
-
Lot Size: 436.81 x 397.86 Feet
-
Age: 100+ years
-
Taxes: $2,677 per year
-
Days on Site: 5 Days
-
Added: Aug 18, 2021 (5 days on market)
-
Updated:
-
Last Checked: 3 months ago
-
MLS®#: X5343351
-
Listed By: Royal lepage proalliance realty, brokerage
This 1.5 Story Farm Home Has All The Charm & Character That You Have Been Looking For. The Main Floor Boasts A Large Eat-In Kitchen, Formal Dining Room & Spacious Family Room. A Living Room & Powder Room With Laundry Complete The Main Floor. Upstairs You Will Find A Spacious Primary Suite With Loads Of Natural Light, 4 Piece En-Suite & A Huge Walk-In Closet. 3 Further Bedrooms & A 4 Piece Bath Complete With Level.
Extras
Outside You Are Surrounded By The Peacefulness & Beauty Of Nature That Encompass This Approximately 4 Acres Parcel. There Is Also A Rustic Barn On The Property. This Property Also May Have A Potential Severance Opportunities.
Property Details
Facts for 1859 Lazier Road, Tyendinaga
Status
Days on Market: 5
Last Status: Sold
Sold Date: Aug 23, 2021
Closed Date: Oct 01, 2021
Expiry Date: Feb 17, 2022
Sold Price: $565,000
Unavailable Date: Aug 23, 2021
Input Date: Aug 18, 2021
Prior LSC: Listing with no contract changes
Property
Status: Sale
Property Type: Detached
Style: 1 1/2 Storey
Age: 100+
Area: Tyendinaga
Availability Date: Tbd
Assessment Amount: $231,000
Assessment Year: 2021
Inside
Bedrooms: 4
Bathrooms: 2
Kitchens: 1
Rooms: 12
Den/Family Room: Yes
Air Conditioning: Central Air
Fireplace: No
Laundry Level: Main
Washrooms: 2
Utilities
Electricity: Yes
Gas: No
Cable: No
Telephone: Yes
Building
Basement: Full
Basement 2: Unfinished
Heat Type: Forced Air
Heat Source: Propane
Exterior: Vinyl Siding
Water Supply Type: Dug Well
Water Supply: Well
Special Designation: Unknown
Other Structures: Barn
Parking
Driveway: Circular
Garage Spaces: 2
Garage Type: Attached
Covered Parking Spaces: 10
Total Parking Spaces: 12
Fees
Tax Year: 2021
Tax Legal Description: Pt Lt 22 Con 2 Tyendinaga Pts 3,4,5,6,7,8 & 9
Taxes: $2,677
Land
Cross Street: Lazier & Wyman
Municipality District: Tyendinaga
Fronting On: North
Parcel Number: 405580183
Pool: Abv Grnd
Sewer: Septic
Lot Depth: 397.86 Feet
Lot Frontage: 436.81 Feet
Acres: 25-49.99
Zoning: Rural Residentia
Waterfront: None
Rooms
Room details for 1859 Lazier Road, Tyendinaga
| Type | Dimensions | Description |
|---|---|---|
| Foyer Main | 1.52 x 3.66 | |
| Living Main | 3.66 x 5.19 | |
| Kitchen Main | 3.67 x 6.71 | |
| Powder Rm Main | 1.24 x 3.07 | 2 Pc Bath |
| Family Main | 4.89 x 8.24 | |
| Master 2nd | 4.89 x 6.11 | |
| Bathroom 2nd | 1.83 x 3.05 | 4 Pc Ensuite |
| Other 2nd | 1.24 x 3.05 | Closet |
| Br 2nd | 2.17 x 3.38 | |
| Br 2nd | 3.05 x 3.66 | |
| Br 2nd | 3.05 x 4.90 | |
| Bathroom 2nd | 2.44 x 3.38 | 4 Pc Bath |
| XXXXXXXX | XXX XX, XXXX |
XXXX XXX XXXX |
$XXX,XXX |
| XXX XX, XXXX |
XXXXXX XXX XXXX |
$XXX,XXX |
| XXXXXXXX XXXX | XXX XX, XXXX | $565,000 XXX XXXX |
| XXXXXXXX XXXXXX | XXX XX, XXXX | $499,900 XXX XXXX |

St Mary Catholic School
Elementary: CatholicHoly Name of Mary Catholic School
Elementary: CatholicDeseronto Public School
Elementary: PublicSophiasburgh Central Public School
Elementary: PublicSelby Public School
Elementary: PublicTyendinaga Public School
Elementary: PublicGateway Community Education Centre
Secondary: PublicNicholson Catholic College
Secondary: CatholicPrince Edward Collegiate Institute
Secondary: PublicMoira Secondary School
Secondary: PublicSt Theresa Catholic Secondary School
Secondary: CatholicNapanee District Secondary School
Secondary: Public- 2 bath
- 4 bed
1032 Melrose Road, Tyendinaga, Ontario • K0K 3A0 • Tyendinaga Township



