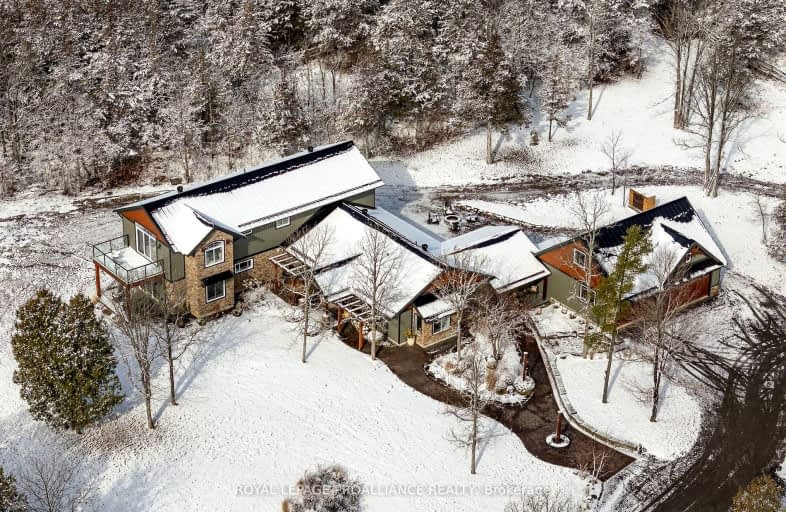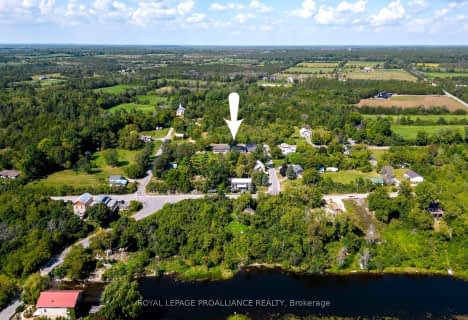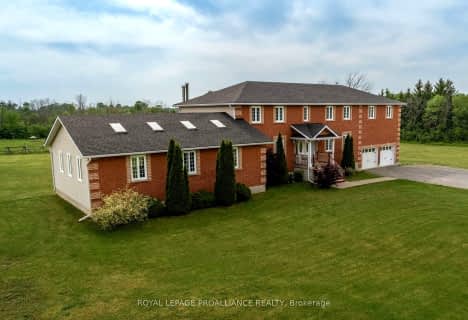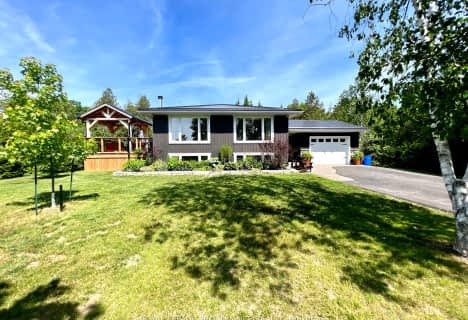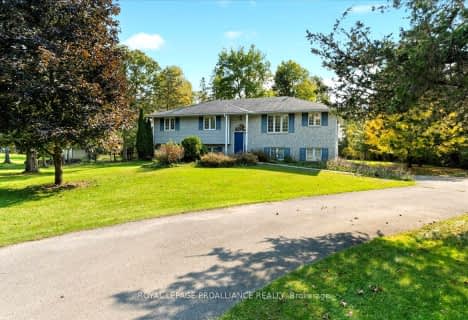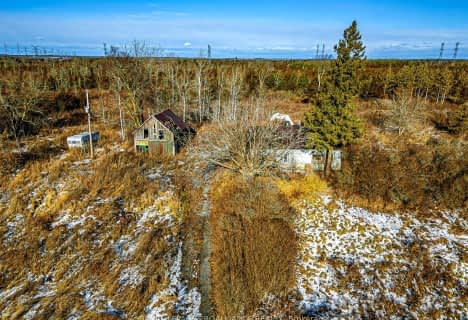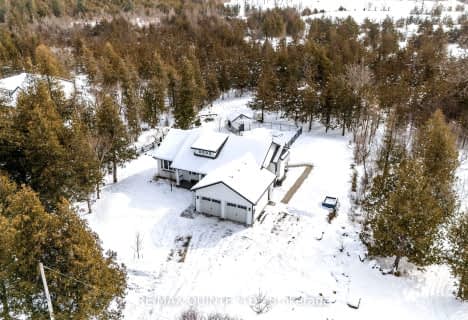Car-Dependent
- Almost all errands require a car.
Somewhat Bikeable
- Almost all errands require a car.

St Mary Catholic School
Elementary: CatholicHoly Name of Mary Catholic School
Elementary: CatholicDeseronto Public School
Elementary: PublicSophiasburgh Central Public School
Elementary: PublicSelby Public School
Elementary: PublicTyendinaga Public School
Elementary: PublicGateway Community Education Centre
Secondary: PublicNicholson Catholic College
Secondary: CatholicPrince Edward Collegiate Institute
Secondary: PublicMoira Secondary School
Secondary: PublicSt Theresa Catholic Secondary School
Secondary: CatholicNapanee District Secondary School
Secondary: Public-
Shoeless Joe’s Sports Grill - Napanee
17 McPherson Drive, Napanee, ON K7R 3L1 13.63km -
Loaf & Ale
25 Dundas Street E, Napanee, ON K7R 1H5 15.44km -
The Royal Coachman
8087 County Road 2, Greater Napanee, ON K7R 3K6 17.64km
-
The Gallery Cafe
386 Highway 49, Deseronto, ON K0K 1X0 8.76km -
Magnolias on Main
370 Main Street, Deseronto, ON K0K 1X0 10.89km -
Tim Hortons
478 Centre Street N., Napanee, ON K7R 1P8 14.2km
-
Planet Fitness
450 Centre Street N, Napanee, ON K7R 1P8 14.2km -
GoodLife Fitness
390 North Front Street, Belleville Quinte Mall, Belleville, ON K8P 3E1 22.53km -
Planet Fitness
199 Bell Boulevard, Belleville, ON K8P 5B8 22.72km
-
Jamie & Jaclyn's No Frills
450 Centre Street N, Napanee, ON K7R 1P8 14.23km -
GRAY'S I.D.A. PHARMACY
18 Dundas Street W, Napanee, ON K7R 1Z4 15.36km -
Walace's Drug Store
27 Dundas Street E, Greater Napanee, ON K7R 1H5 15.43km
-
Pizza Pizza
117 Belleville Rd, Deseronto, ON K0K 1X0 5.2km -
The Gallery Cafe
386 Highway 49, Deseronto, ON K0K 1X0 8.76km -
Sentimental Journey Dining & Dancing
501 Dundas Street, Deseronto, ON K0K 1X0 10.78km
-
Dollarama - Wal-Mart Centre
264 Millennium Pkwy, Belleville, ON K8N 4Z5 21.71km -
Quinte Mall
390 N Front Street, Belleville, ON K8P 3E1 22.45km -
Walmart
89 Jim Kimmett Boulevard, Napanee, ON K7R 3L1 13.75km
-
Metro
35 Alkenbrack Street, Napanee, ON K7R 4C4 14.24km -
Jamie & Jaclyn's No Frills
450 Centre Street N, Napanee, ON K7R 1P8 14.23km -
Country Traditions Frozen Foods
112 Industrial Boulevard, Napanee, ON K7R 14.88km
-
Liquor Control Board of Ontario
2 Lake Street, Picton, ON K0K 2T0 29.23km -
LCBO
30 Ottawa Street, Havelock, ON K0L 1Z0 62.33km
-
Speedway Gas
939 Highway 49, Marysville, ON K0K 2T0 6.09km -
Mohawk Duty Free
777B Highway 49, Deseronto, ON K0K 1X0 6.98km -
Haven Home Heating & Air Conditioning
2495 Princess Street, Kingston, ON K7M 3G1 45.78km
-
Galaxy Cinemas Belleville
160 Bell Boulevard, Belleville, ON K8P 5L2 22.49km -
Belleville Cineplex
321 Front Street, Belleville, ON K8N 2Z9 22.69km -
Regent Theatre Foundation
226 Picton Main Street, Picton, ON K0K 2T0 28.72km
-
Lennox & Addington County Public Library Office
97 Thomas Street E, Napanee, ON K7R 4B9 15.38km -
Lennox & Addington County Public Library Office
25 River Road, Napanee, ON K7R 3S6 15.63km -
County of Prince Edward Public Library, Picton Branch
208 Main Street, Picton, ON K0K 2T0 28.73km
-
Lennox & Addington County General Hospital
8 Richmond Park Drive, Napanee, ON K7R 2Z4 14.32km -
Quinte Health Care Belleville General Hospital
265 Dundas Street E, Belleville, ON K8N 5A9 21.11km -
Prince Edward County Memorial Hospital
403 Picton Main Street, Picton, ON K0K 2T0 27.81km
-
Memorial Park
York Rd (btw Wyman & Old York), Tyendinaga ON K0K 2N0 8.56km -
Selby School Park
Roblin ON 11.05km -
Richmond Park
RR 6, Napanee ON K7R 3L1 13.21km
-
CIBC
346 Main St, Deseronto ON K0K 1X0 10.87km -
Cibc ATM
346 Main St, Deseronto ON K0K 1X0 10.88km -
CIBC
450 Centre St N, Napanee ON K7R 1P8 14.21km
- 4 bath
- 3 bed
- 1500 sqft
4438 Blessington Road, Tyendinaga, Ontario • K0K 2N0 • Tyendinaga
