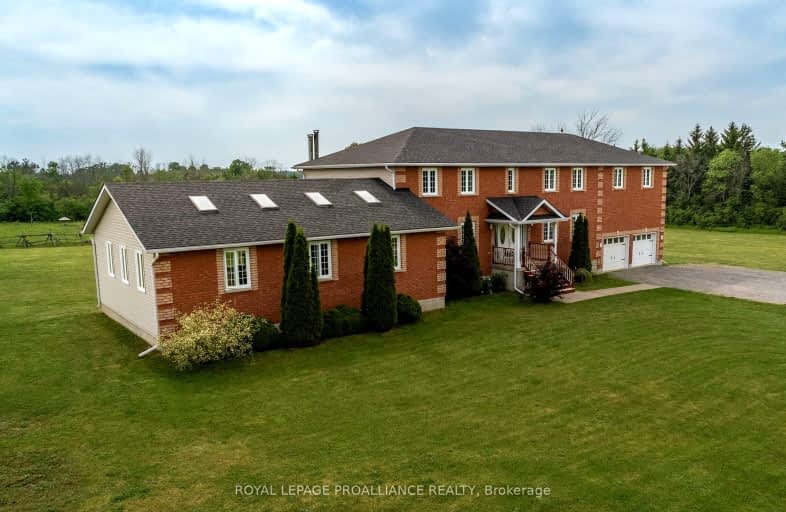Car-Dependent
- Almost all errands require a car.
0
/100
Somewhat Bikeable
- Most errands require a car.
27
/100

St Mary Catholic School
Elementary: Catholic
5.05 km
Holy Name of Mary Catholic School
Elementary: Catholic
6.91 km
Deseronto Public School
Elementary: Public
13.37 km
Sophiasburgh Central Public School
Elementary: Public
20.33 km
Selby Public School
Elementary: Public
14.48 km
Tyendinaga Public School
Elementary: Public
9.30 km
Gateway Community Education Centre
Secondary: Public
16.98 km
Nicholson Catholic College
Secondary: Catholic
21.60 km
Quinte Secondary School
Secondary: Public
21.78 km
Moira Secondary School
Secondary: Public
19.17 km
St Theresa Catholic Secondary School
Secondary: Catholic
20.18 km
Napanee District Secondary School
Secondary: Public
16.89 km
-
Memorial Park
York Rd (btw Wyman & Old York), Tyendinaga ON K0K 2N0 11.18km -
Selby School Park
Roblin ON 11.4km -
Richmond Park
RR 6, Napanee ON K7R 3L1 15.39km
-
CIBC
346 Main St, Deseronto ON K0K 1X0 13.74km -
Cibc ATM
346 Main St, Deseronto ON K0K 1X0 13.75km -
CIBC
450 Centre St N, Napanee ON K7R 1P8 16.36km


