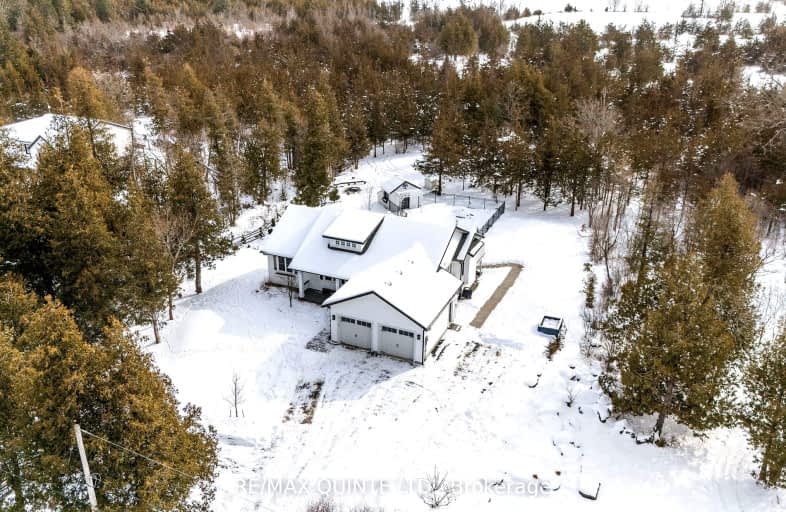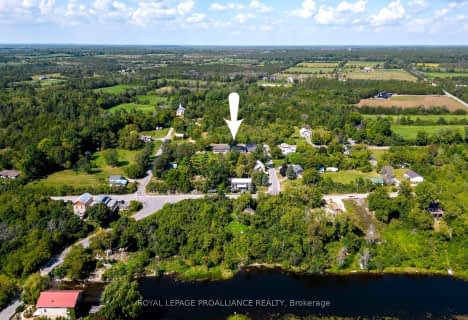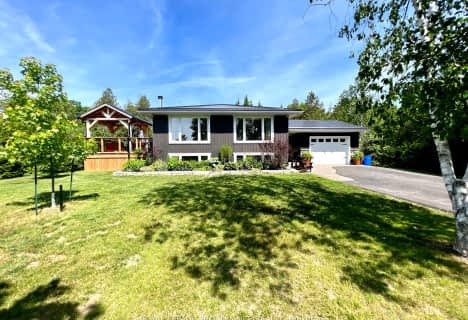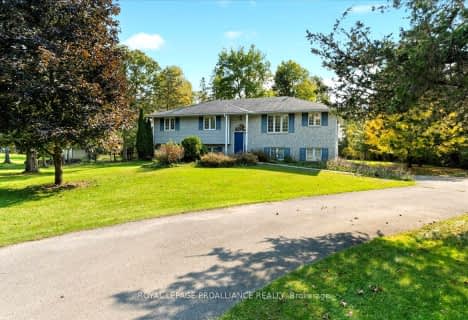
St Mary Catholic School
Elementary: CatholicHoly Name of Mary Catholic School
Elementary: CatholicDeseronto Public School
Elementary: PublicSelby Public School
Elementary: PublicJ J O'Neill Catholic School
Elementary: CatholicTyendinaga Public School
Elementary: PublicGateway Community Education Centre
Secondary: PublicNicholson Catholic College
Secondary: CatholicPrince Edward Collegiate Institute
Secondary: PublicMoira Secondary School
Secondary: PublicSt Theresa Catholic Secondary School
Secondary: CatholicNapanee District Secondary School
Secondary: Public-
Selby School Park
Roblin ON 8.86km -
Memorial Park
York Rd (btw Wyman & Old York), Tyendinaga ON K0K 2N0 10.12km -
Richmond Park
RR 6, Napanee ON K7R 3L1 12.11km
-
CIBC
346 Main St, Deseronto ON K0K 1X0 11.42km -
Cibc ATM
346 Main St, Deseronto ON K0K 1X0 11.43km -
CIBC
450 Centre St N, Napanee ON K7R 1P8 13.07km









