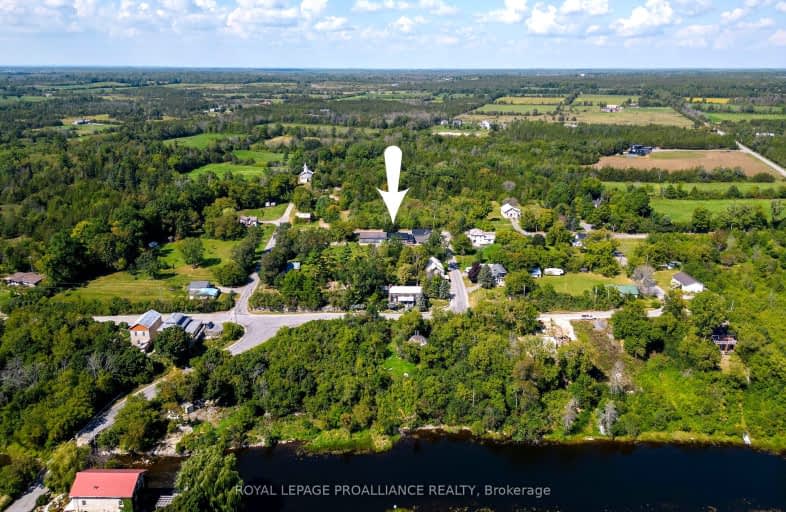Car-Dependent
- Almost all errands require a car.
6
/100
Somewhat Bikeable
- Almost all errands require a car.
13
/100

St Mary Catholic School
Elementary: Catholic
8.30 km
Holy Name of Mary Catholic School
Elementary: Catholic
5.57 km
Deseronto Public School
Elementary: Public
10.58 km
Selby Public School
Elementary: Public
11.70 km
J J O'Neill Catholic School
Elementary: Catholic
13.38 km
Tyendinaga Public School
Elementary: Public
11.06 km
Gateway Community Education Centre
Secondary: Public
13.73 km
Nicholson Catholic College
Secondary: Catholic
23.66 km
Prince Edward Collegiate Institute
Secondary: Public
29.37 km
Moira Secondary School
Secondary: Public
21.15 km
St Theresa Catholic Secondary School
Secondary: Catholic
22.47 km
Napanee District Secondary School
Secondary: Public
13.62 km
-
Selby School Park
Roblin ON 9.36km -
Memorial Park
York Rd (btw Wyman & Old York), Tyendinaga ON K0K 2N0 9.52km -
Napanee Conservation Park
10 Victoria St (Pearl & Victoria), Napanee ON 14.59km
-
CIBC
346 Main St, Deseronto ON K0K 1X0 10.99km -
Cibc ATM
346 Main St, Deseronto ON K0K 1X0 11km -
CIBC Cash Dispenser
638 County Rd 41, Napanee ON K7R 3L1 12.67km


