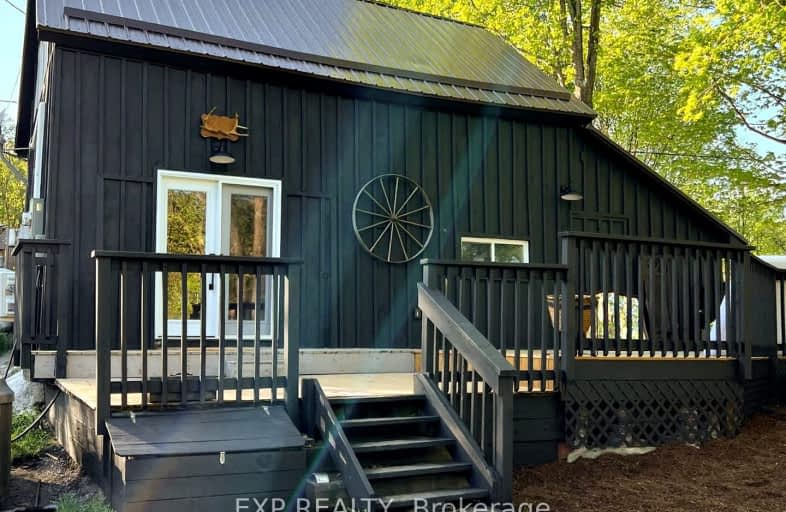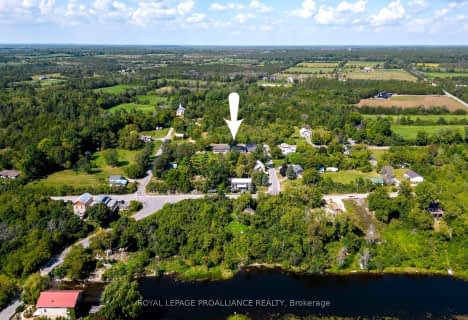Car-Dependent
- Almost all errands require a car.
Somewhat Bikeable
- Almost all errands require a car.

St Mary Catholic School
Elementary: CatholicHoly Name of Mary Catholic School
Elementary: CatholicDeseronto Public School
Elementary: PublicSelby Public School
Elementary: PublicJ J O'Neill Catholic School
Elementary: CatholicThe Prince Charles School
Elementary: PublicGateway Community Education Centre
Secondary: PublicNicholson Catholic College
Secondary: CatholicPrince Edward Collegiate Institute
Secondary: PublicMoira Secondary School
Secondary: PublicSt Theresa Catholic Secondary School
Secondary: CatholicNapanee District Secondary School
Secondary: Public-
Selby School Park
Roblin ON 6.03km -
Richmond Park
RR 6, Napanee ON K7R 3L1 9.86km -
Roblin Holiness Camp
Carrying Place ON 11.47km
-
CIBC
450 Centre St N, Napanee ON K7R 1P8 10.76km -
HSBC ATM
445 Centre St N, Napanee ON K7R 3S4 10.84km -
Scotiabank
35 Alkenbrack St (Centre & Alkenbrack), Napanee ON K7R 4C4 10.88km







