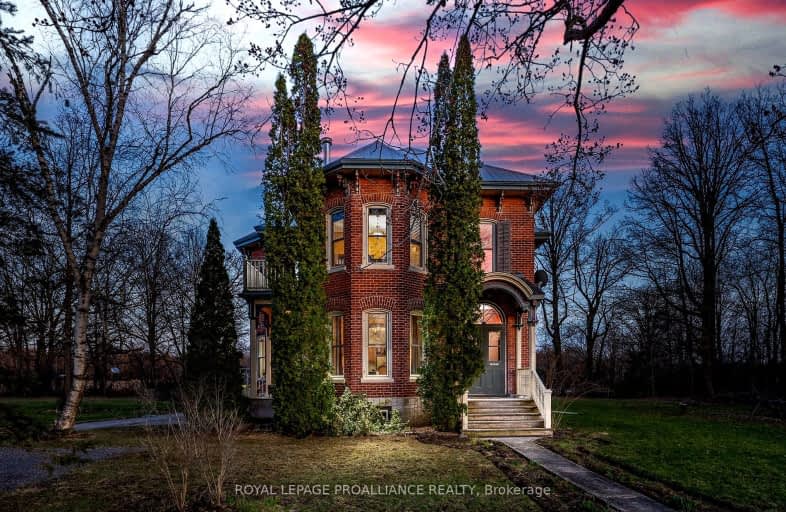Car-Dependent
- Almost all errands require a car.
0
/100
Somewhat Bikeable
- Most errands require a car.
26
/100

St Mary Catholic School
Elementary: Catholic
8.57 km
Holy Name of Mary Catholic School
Elementary: Catholic
5.23 km
Deseronto Public School
Elementary: Public
10.22 km
Selby Public School
Elementary: Public
11.71 km
J J O'Neill Catholic School
Elementary: Catholic
13.18 km
Tyendinaga Public School
Elementary: Public
10.97 km
Gateway Community Education Centre
Secondary: Public
13.56 km
Nicholson Catholic College
Secondary: Catholic
23.58 km
Prince Edward Collegiate Institute
Secondary: Public
29.02 km
Moira Secondary School
Secondary: Public
21.06 km
St Theresa Catholic Secondary School
Secondary: Catholic
22.42 km
Napanee District Secondary School
Secondary: Public
13.43 km
-
Springside Park
Hwy 2, Napanee ON 14.49km -
Massassauga Point Conservation Area
Massassauga Rd, Prince Edward ON 20.85km -
East Bayshore Park
Keegan Pkwy, Belleville ON 22.22km
-
Cibc ATM
346 Main St, Deseronto ON K0K 1X0 10.64km -
CIBC Cash Dispenser
638 County Rd 41, Napanee ON K7R 3L1 12.54km -
BMO Bank of Montreal
470 Centre St N, Napanee ON K7R 1P8 12.97km


