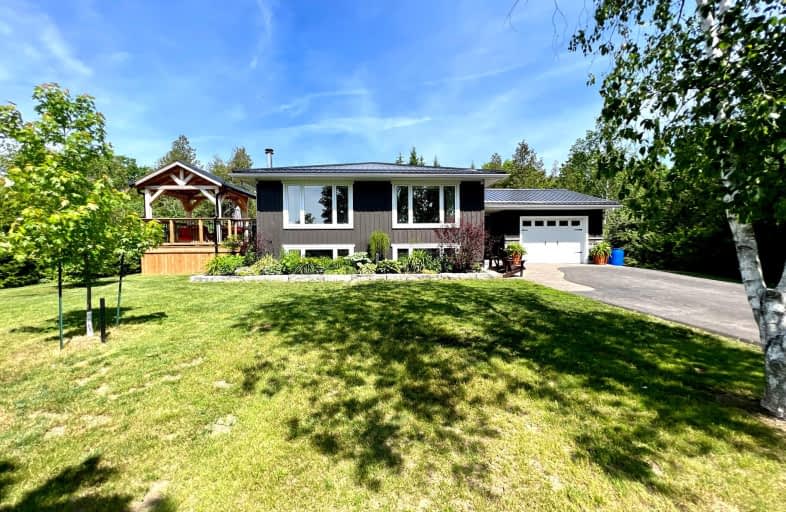
3D Walkthrough
Car-Dependent
- Almost all errands require a car.
4
/100
Somewhat Bikeable
- Almost all errands require a car.
18
/100

St Mary Catholic School
Elementary: Catholic
7.91 km
Holy Name of Mary Catholic School
Elementary: Catholic
4.98 km
Deseronto Public School
Elementary: Public
10.61 km
Selby Public School
Elementary: Public
12.55 km
J J O'Neill Catholic School
Elementary: Catholic
13.96 km
Tyendinaga Public School
Elementary: Public
10.17 km
Gateway Community Education Centre
Secondary: Public
14.36 km
Nicholson Catholic College
Secondary: Catholic
22.77 km
Prince Edward Collegiate Institute
Secondary: Public
28.81 km
Moira Secondary School
Secondary: Public
20.26 km
St Theresa Catholic Secondary School
Secondary: Catholic
21.59 km
Napanee District Secondary School
Secondary: Public
14.21 km
-
Memorial Park
York Rd (btw Wyman & Old York), Tyendinaga ON K0K 2N0 9.07km -
Selby School Park
Roblin ON 10.25km -
Richmond Park
RR 6, Napanee ON K7R 3L1 12.77km
-
CIBC
346 Main St, Deseronto ON K0K 1X0 11km -
Cibc ATM
346 Main St, Deseronto ON K0K 1X0 11.01km -
CIBC
450 Centre St N, Napanee ON K7R 1P8 13.75km

