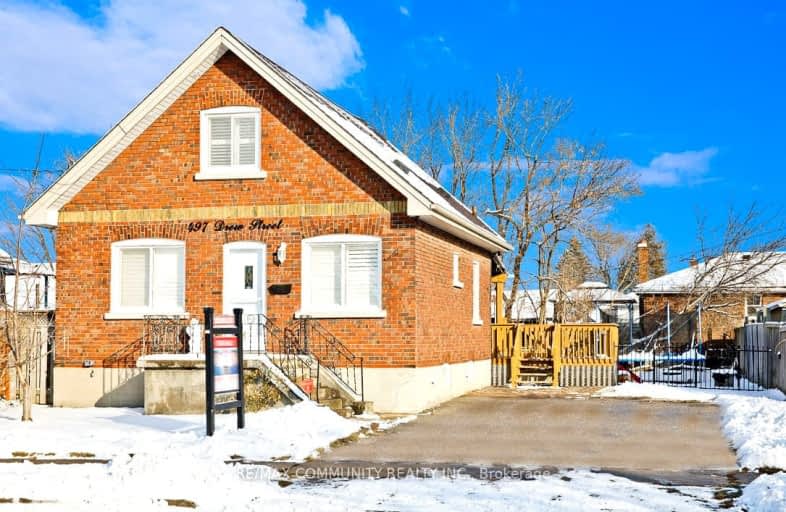Very Walkable
- Most errands can be accomplished on foot.
Some Transit
- Most errands require a car.
Bikeable
- Some errands can be accomplished on bike.

St Hedwig Catholic School
Elementary: CatholicMonsignor John Pereyma Elementary Catholic School
Elementary: CatholicBobby Orr Public School
Elementary: PublicVillage Union Public School
Elementary: PublicGlen Street Public School
Elementary: PublicDavid Bouchard P.S. Elementary Public School
Elementary: PublicDCE - Under 21 Collegiate Institute and Vocational School
Secondary: PublicDurham Alternative Secondary School
Secondary: PublicG L Roberts Collegiate and Vocational Institute
Secondary: PublicMonsignor John Pereyma Catholic Secondary School
Secondary: CatholicEastdale Collegiate and Vocational Institute
Secondary: PublicO'Neill Collegiate and Vocational Institute
Secondary: Public-
Memorial Park
100 Simcoe St S (John St), Oshawa ON 1.37km -
Willowdale park
2.55km -
Harmony Park
3.04km
-
CIBC
2 Simcoe St S, Oshawa ON L1H 8C1 1.64km -
Scotiabank
245 Wentworth St W, Oshawa ON L1J 1M9 1.85km -
Western Union
245 King St W, Oshawa ON L1J 2J7 2.08km





















