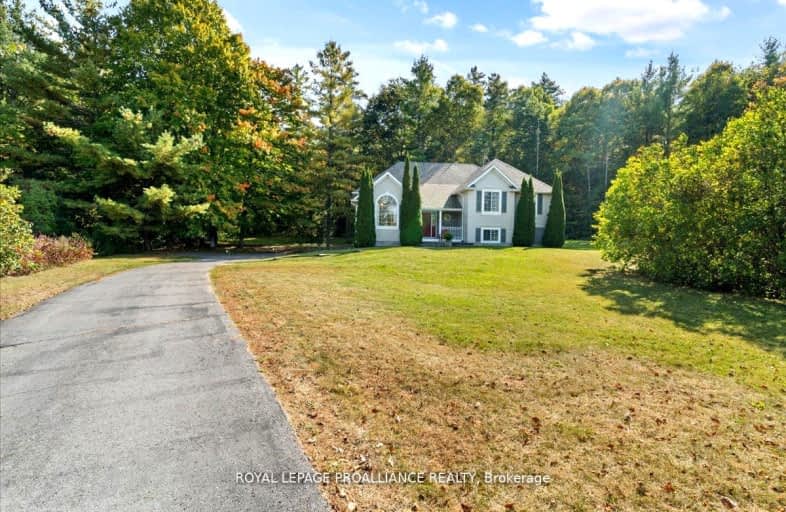Car-Dependent
- Almost all errands require a car.
Somewhat Bikeable
- Almost all errands require a car.

St Mary Catholic School
Elementary: CatholicHoly Name of Mary Catholic School
Elementary: CatholicDeseronto Public School
Elementary: PublicSelby Public School
Elementary: PublicJ J O'Neill Catholic School
Elementary: CatholicTyendinaga Public School
Elementary: PublicGateway Community Education Centre
Secondary: PublicNicholson Catholic College
Secondary: CatholicPrince Edward Collegiate Institute
Secondary: PublicMoira Secondary School
Secondary: PublicSt Theresa Catholic Secondary School
Secondary: CatholicNapanee District Secondary School
Secondary: Public-
Shoeless Joe’s Sports Grill - Napanee
17 McPherson Drive, Napanee, ON K7R 3L1 12.72km -
Loaf & Ale
25 Dundas Street E, Napanee, ON K7R 1H5 14.49km -
The Royal Coachman
8087 County Road 2, Greater Napanee, ON K7R 3K6 16.7km
-
Tim Hortons
478 Centre Street N., Napanee, ON K7R 1P8 13.29km -
Coffee Cravings
86 John St, Greater Napanee, ON K7R 1R2 14.54km -
Tim Hortons
470 Dundas St East, Belleville, ON K8N 1G1 20.66km
-
GoodLife Fitness
390 North Front Street, Belleville Quinte Mall, Belleville, ON K8P 3E1 23.24km -
Planet Fitness
199 Bell Boulevard, Belleville, ON K8P 5B8 23.41km -
Right Fit
300 Maitland Drive, Belleville, ON K8N 4Z5 22.37km
-
Jamie & Jaclyn's No Frills
450 Centre Street N, Napanee, ON K7R 1P8 13.31km -
GRAY'S I.D.A. PHARMACY
18 Dundas Street West, Napanee, ON K7R 1Z4 14.41km -
Walace's Drug Store
27 Dundas Street E, Greater Napanee, ON K7R 1H5 14.49km
-
Pizza Pizza
117 Belleville Rd, Deseronto, ON K0K 1X0 4.34km -
The Gallery Cafe
386 Highway 49, Deseronto, ON K0K 1X0 8.04km -
Sentimental Journey Dining & Dancing
501 Dundas Street, Deseronto, ON K0K 1X0 9.87km
-
Dollarama - Wal-Mart Centre
264 Millennium Pkwy, Belleville, ON K8N 4Z5 22.42km -
Quinte Mall
390 N Front Street, Belleville, ON K8P 3E1 23.15km -
Walmart
89 Jim Kimmett Boulevard, Napanee, ON K7R 3L1 12.84km
-
Metro
35 Alkenbrack Street, Napanee, ON K7R 4C4 13.31km -
Jamie & Jaclyn's No Frills
450 Centre Street N, Napanee, ON K7R 1P8 13.31km -
Country Traditions Frozen Foods
112 Industrial Boulevard, Napanee, ON K7R 13.96km
-
Liquor Control Board of Ontario
2 Lake Street, Picton, ON K0K 2T0 28.89km -
LCBO
30 Ottawa Street, Havelock, ON K0L 1Z0 63.3km
-
Speedway Gas
939 Highway 49, Marysville, ON K0K 2T0 5.36km -
Mohawk Duty Free
777B Highway 49, Deseronto, ON K0K 1X0 6.25km -
Haven Home Heating & Air Conditioning
2495 Princess Street, Kingston, ON K7M 3G1 44.87km
-
Galaxy Cinemas Belleville
160 Bell Boulevard, Belleville, ON K8P 5L2 23.19km -
Belleville Cineplex
321 Front Street, Belleville, ON K8N 2Z9 23.39km -
Regent Theatre Foundation
226 Picton Main Street, Picton, ON K0K 2T0 28.36km
-
Lennox & Addington County Public Library Office
97 Thomas Street E, Napanee, ON K7R 4B9 14.45km -
Lennox & Addington County Public Library Office
25 River Road, Napanee, ON K7R 3S6 14.67km -
County of Prince Edward Public Library, Picton Branch
208 Main Street, Picton, ON K0K 2T0 28.36km
-
Lennox & Addington County General Hospital
8 Richmond Park Drive, Napanee, ON K7R 2Z4 13.36km -
Quinte Health Care Belleville General Hospital
265 Dundas Street E, Belleville, ON K8N 5A9 21.68km -
Prince Edward County Memorial Hospital
403 Picton Main Street, Picton, ON K0K 2T0 27.44km
-
Memorial Park
York Rd (btw Wyman & Old York), Tyendinaga ON K0K 2N0 8.02km -
Selby School Park
Roblin ON 10.66km -
Richmond Park
RR 6, Napanee ON K7R 3L1 12.29km
-
CIBC
346 Main St, Deseronto ON K0K 1X0 9.98km -
Cibc ATM
346 Main St, Deseronto ON K0K 1X0 9.99km -
CIBC
450 Centre St N, Napanee ON K7R 1P8 13.29km


