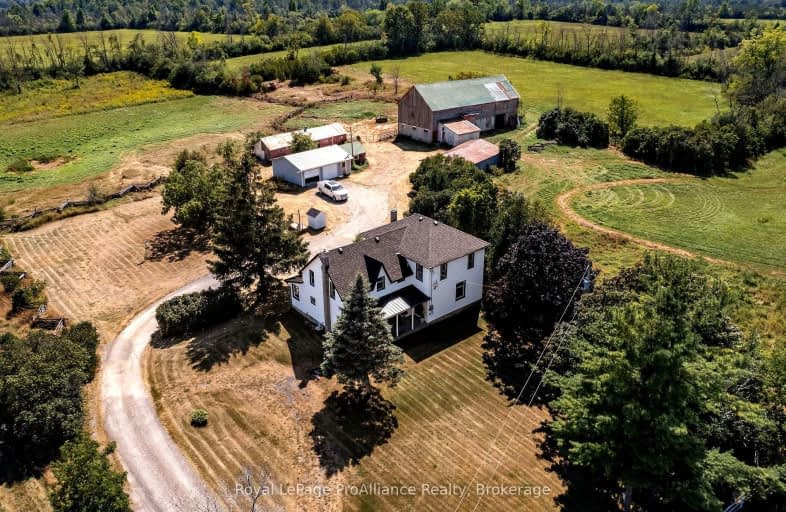Car-Dependent
- Almost all errands require a car.
0
/100
Somewhat Bikeable
- Most errands require a car.
26
/100

St Mary Catholic School
Elementary: Catholic
6.57 km
Holy Name of Mary Catholic School
Elementary: Catholic
4.75 km
Deseronto Public School
Elementary: Public
12.24 km
Sophiasburgh Central Public School
Elementary: Public
16.90 km
Tyendinaga Public School
Elementary: Public
6.23 km
Harry J Clarke Public School
Elementary: Public
16.67 km
Gateway Community Education Centre
Secondary: Public
17.83 km
Nicholson Catholic College
Secondary: Catholic
18.81 km
Quinte Secondary School
Secondary: Public
19.10 km
Moira Secondary School
Secondary: Public
16.30 km
St Theresa Catholic Secondary School
Secondary: Catholic
17.62 km
Napanee District Secondary School
Secondary: Public
17.58 km
-
Massassauga Point Conservation Area
Massassauga Rd, Prince Edward ON 16.39km -
Hillcrest Park
Centre St (Centre & McFarland), Belleville ON K8N 4X7 17.46km -
East Bayshore Park
Keegan Pkwy, Belleville ON 17.51km
-
Cibc ATM
346 Main St, Deseronto ON K0K 1X0 12.54km -
CIBC
470 Dundas St E (Bayview Mall), Belleville ON K8N 1G1 16.8km -
BMO Bank of Montreal
470 Dundas St E, Belleville ON K8N 1G1 16.92km


