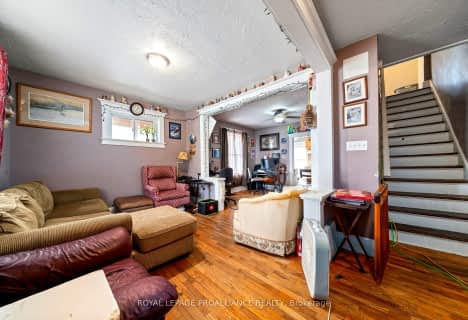
Trent River Public School
Elementary: PublicNorth Trenton Public School
Elementary: PublicSt Paul Catholic Elementary School
Elementary: CatholicSt Peter Catholic School
Elementary: CatholicPrince Charles Public School
Elementary: PublicSt Mary Catholic School
Elementary: CatholicSir James Whitney School for the Deaf
Secondary: ProvincialÉcole secondaire publique Marc-Garneau
Secondary: PublicSt Paul Catholic Secondary School
Secondary: CatholicTrenton High School
Secondary: PublicBayside Secondary School
Secondary: PublicEast Northumberland Secondary School
Secondary: Public-
Lobby Bar
4230 18th St 12796.78km -
The Edge
4149 18th St 12796.73km -
Vico Cavone
4248 18th St 12796.81km
-
Five Star Truffles Co.
4251 A 18th St 12796.81km -
Sister’s Coffee Shop
506 Castro St 12796.67km -
Starbucks
4094 18th St 12796.61km
-
MX3 Fitness
2336 Market St 12796.46km -
FITNESS SF - Castro
2301 Market St 12796.4km -
Barry’s Bootcamp Castro
2280 Market St 12796.3km
-
Walgreens
4129 18th St 12796.71km -
Walgreens
498 Castro St 12796.65km -
CVS Specialty Pharmacy
445 Castro St 12796.59km
-
Takara Sushi
4243 18th St 12796.81km -
Vico Cavone
4248 18th St 12796.81km -
Wham! Bam! Burrito!
4150 18th St 12796.71km
-
Simple
1001 Stanyan St 12797.93km -
Diamond Heights Shopping Center
5214 Diamond Heights Blvd 12797.69km -
Opera Plaza
601 Van Ness Ave 12794.92km
-
Mollie Stone's
4201 18th St 12796.77km -
Buffalo Whole Food & Grain Company
598 Castro St 12796.72km -
Eureka Market
4151 17th St 12796.89km
-
BevMo!
1301 Van Ness Ave 12794.52km
-
Walgreens
498 Castro St 12796.65km -
Castro Car Wash
376 Castro St 12796.6km -
Castro Gas and Food Mart
376 Castro St 12796.6km
-
Noir City Film Festival
429 Castro St, Castro Theatre 12796.57km -
Castro Theatre
429 Castro St 12796.57km -
Midnites for Maniacs
429 Castro St, The Castro Theatre 12796.57km
-
Eureka Valley/Harvey Milk Memorial Branch Library
1 Jose Sarria Ct 12796.26km -
Noe Valley/Sally Brunn Branch Library
451 Jersey St 12797.08km -
Park Branch Library
1833 Page St 12797.57km
-
Hayes Convalescent Hospital
1250 Hayes St 12796.23km -
UCSF Medical Center at Parnassus
505 Parnassus Ave 12798.4km -
UCSF Ophthamology Dept
400 Parnassus Ave, Fl 7 12798.49km

