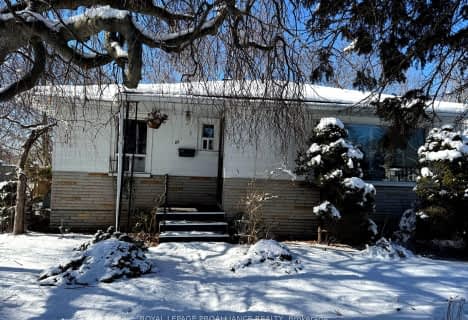
Trent River Public School
Elementary: Public
2.40 km
North Trenton Public School
Elementary: Public
1.32 km
St Paul Catholic Elementary School
Elementary: Catholic
0.57 km
St Peter Catholic School
Elementary: Catholic
1.75 km
Prince Charles Public School
Elementary: Public
1.76 km
Murray Centennial Public School
Elementary: Public
1.24 km
Sir James Whitney School for the Deaf
Secondary: Provincial
16.67 km
École secondaire publique Marc-Garneau
Secondary: Public
4.05 km
St Paul Catholic Secondary School
Secondary: Catholic
0.58 km
Trenton High School
Secondary: Public
0.75 km
Bayside Secondary School
Secondary: Public
10.28 km
East Northumberland Secondary School
Secondary: Public
12.05 km

