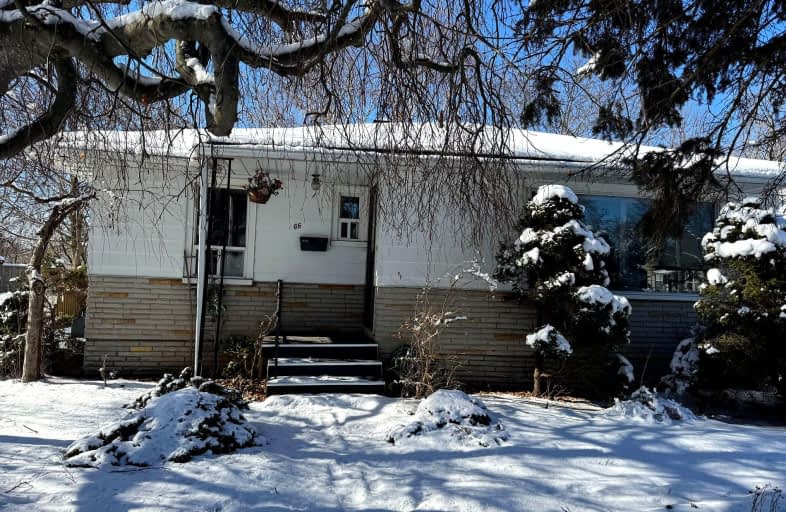Car-Dependent
- Most errands require a car.
Somewhat Bikeable
- Most errands require a car.

Trent River Public School
Elementary: PublicÉcole élémentaire publique Marc-Garneau
Elementary: PublicV P Carswell Public School
Elementary: PublicSt Peter Catholic School
Elementary: CatholicÉcole élémentaire publique Cité Jeunesse
Elementary: PublicSt Mary Catholic School
Elementary: CatholicSir James Whitney/Sagonaska Secondary School
Secondary: ProvincialSir James Whitney School for the Deaf
Secondary: ProvincialÉcole secondaire publique Marc-Garneau
Secondary: PublicSt Paul Catholic Secondary School
Secondary: CatholicTrenton High School
Secondary: PublicBayside Secondary School
Secondary: Public-
Stella Park
Trenton ON 0.7km -
Bain Park
Trenton ON 0.99km -
Burttdale Park
Bleeker Ave, Trenton ON 1.18km
-
BMO Bank of Montreal
109 Dundas St E, Trenton ON K8V 1L1 1.11km -
TD Canada Trust Branch and ATM
7 Front St, Trenton ON K8V 4N3 1.41km -
Scotiabank
Trenton Town Ctr (266 Dundas St. E), Trenton ON 1.44km
- 1 bath
- 3 bed
- 700 sqft
526 Trenton Frankford Road, Quinte West, Ontario • K8V 5P6 • Quinte West



