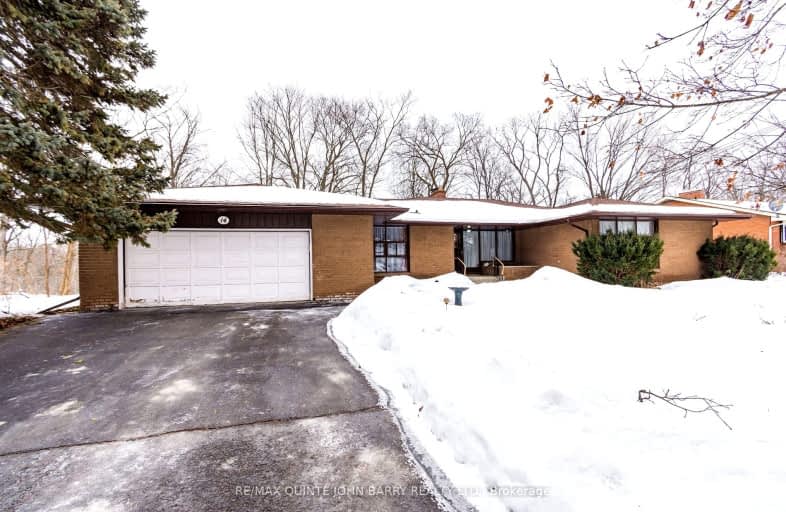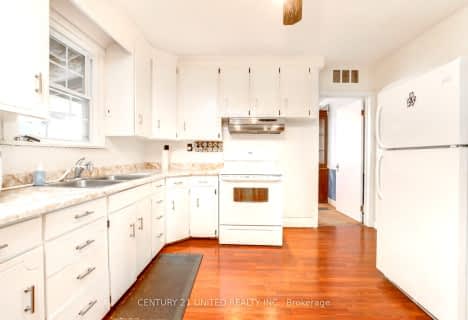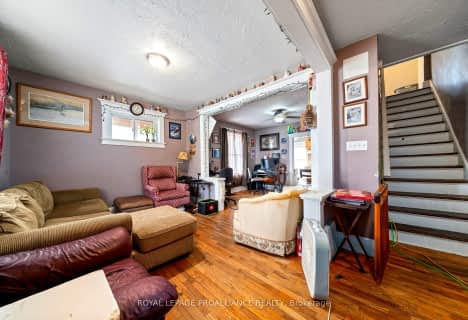Car-Dependent
- Most errands require a car.
Somewhat Bikeable
- Most errands require a car.

Trent River Public School
Elementary: PublicNorth Trenton Public School
Elementary: PublicSt Paul Catholic Elementary School
Elementary: CatholicSt Peter Catholic School
Elementary: CatholicPrince Charles Public School
Elementary: PublicSt Mary Catholic School
Elementary: CatholicSir James Whitney School for the Deaf
Secondary: ProvincialÉcole secondaire publique Marc-Garneau
Secondary: PublicSt Paul Catholic Secondary School
Secondary: CatholicTrenton High School
Secondary: PublicBayside Secondary School
Secondary: PublicEast Northumberland Secondary School
Secondary: Public-
Kinsmen Dog Park
Dufferin St, Quinte West ON 0.3km -
Bayshore Park
Quinte West ON 1.27km -
Fraser Park
Trenton ON 1.31km
-
HSBC ATM
17538A Hwy 2, Trenton ON K8V 0A7 0.77km -
Kawartha Credit Union
107 Dundas St W, Trenton ON K8V 3P4 1.13km -
BMO Bank of Montreal
153 Quinte St, Trenton ON K8V 3S8 1.16km












