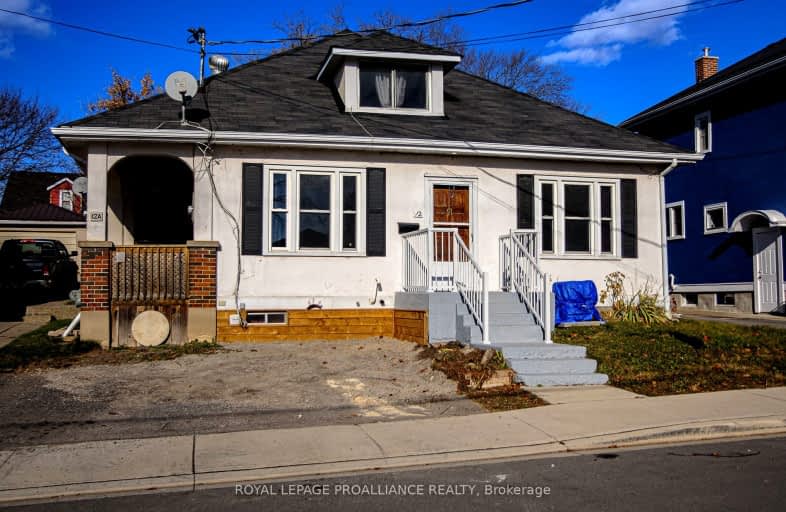Somewhat Walkable
- Some errands can be accomplished on foot.
61
/100
Bikeable
- Some errands can be accomplished on bike.
51
/100

Trent River Public School
Elementary: Public
0.34 km
École élémentaire publique Marc-Garneau
Elementary: Public
1.28 km
V P Carswell Public School
Elementary: Public
1.52 km
St Peter Catholic School
Elementary: Catholic
1.18 km
École élémentaire publique Cité Jeunesse
Elementary: Public
1.40 km
St Mary Catholic School
Elementary: Catholic
0.35 km
Sir James Whitney/Sagonaska Secondary School
Secondary: Provincial
14.03 km
Sir James Whitney School for the Deaf
Secondary: Provincial
14.03 km
École secondaire publique Marc-Garneau
Secondary: Public
1.40 km
St Paul Catholic Secondary School
Secondary: Catholic
2.73 km
Trenton High School
Secondary: Public
2.13 km
Bayside Secondary School
Secondary: Public
7.66 km
-
Stella Park
Trenton ON 0.43km -
Bain Park
Trenton ON 0.5km -
Fraser Park Christmas Village
FRASER PARK Dr, Trenton ON 0.87km
-
BMO Bank of Montreal
109 Dundas St E, Trenton ON K8V 1L1 0.46km -
TD Bank Financial Group
8 Dundas St W (at Dundas St E), Trenton ON K8V 3P1 0.86km -
TD Canada Trust Branch and ATM
7 Front St, Trenton ON K8V 4N3 0.82km







