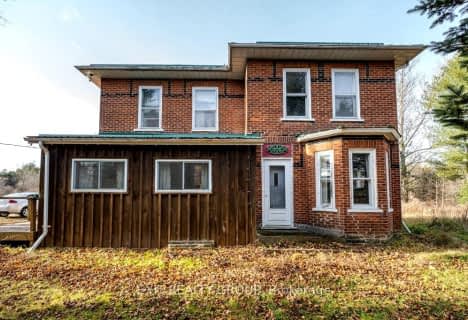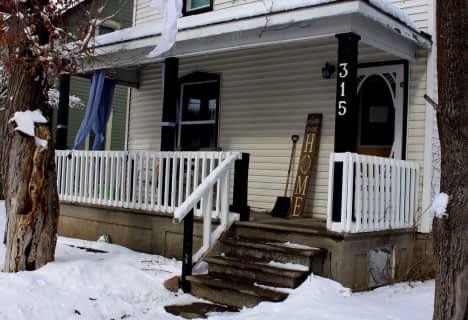
St Mary Catholic School
Elementary: Catholic
20.10 km
Madoc Township Public School
Elementary: Public
15.97 km
St Carthagh Catholic School
Elementary: Catholic
2.23 km
Tweed Elementary School
Elementary: Public
1.91 km
Madoc Public School
Elementary: Public
11.19 km
Harmony Public School
Elementary: Public
25.36 km
Nicholson Catholic College
Secondary: Catholic
33.35 km
Centre Hastings Secondary School
Secondary: Public
11.04 km
Quinte Secondary School
Secondary: Public
32.64 km
Moira Secondary School
Secondary: Public
32.32 km
St Theresa Catholic Secondary School
Secondary: Catholic
30.91 km
Centennial Secondary School
Secondary: Public
34.84 km


