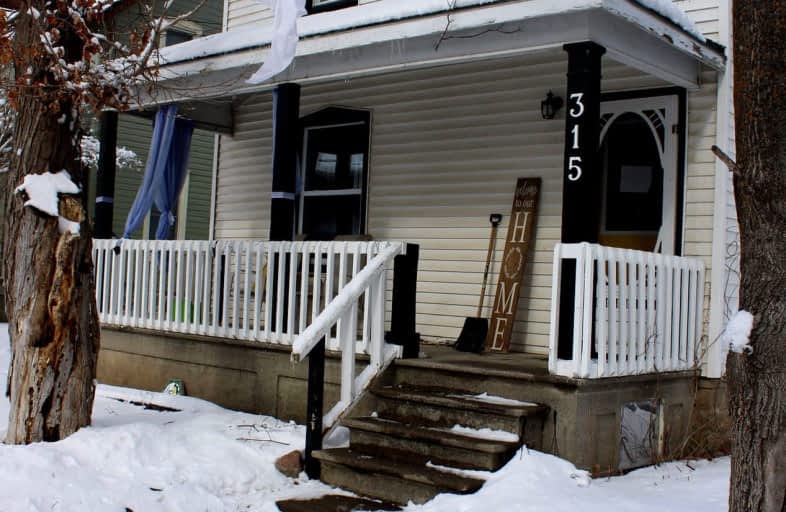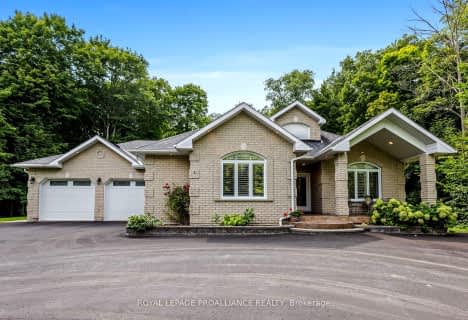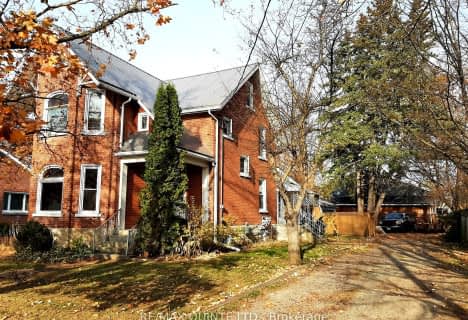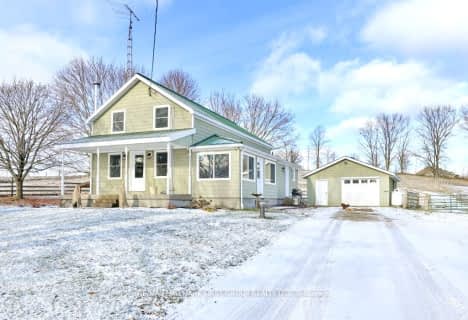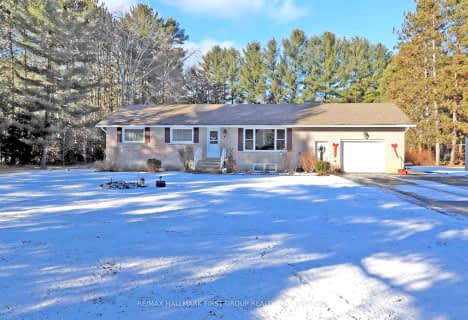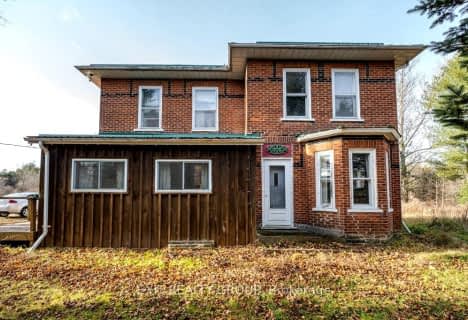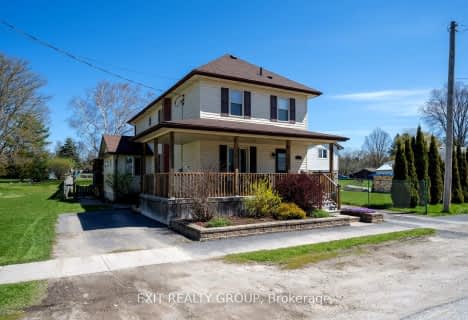Somewhat Walkable
- Some errands can be accomplished on foot.
Somewhat Bikeable
- Most errands require a car.

St Mary Catholic School
Elementary: CatholicMadoc Township Public School
Elementary: PublicSt Carthagh Catholic School
Elementary: CatholicTweed Elementary School
Elementary: PublicMadoc Public School
Elementary: PublicHarmony Public School
Elementary: PublicNicholson Catholic College
Secondary: CatholicCentre Hastings Secondary School
Secondary: PublicQuinte Secondary School
Secondary: PublicMoira Secondary School
Secondary: PublicSt Theresa Catholic Secondary School
Secondary: CatholicCentennial Secondary School
Secondary: Public-
Oakley's Lakeside
15 Trudeau Lane, Tweed, ON K0K 3J0 2.73km -
Finn’s Pub
231 Durham Street S, Madoc, ON K0K 2K0 13.03km -
StLouis Bar&Grill
264 Millennium Parkway, Belleville, ON K8N 4Z5 32.34km
-
By The Way Coffee
306 Victoria Street N, Tweed, ON K0K 3J0 0.38km -
Tim Hortons
601 Moira St, Tweed, ON K0K 3J0 0.71km -
McDonald's
14118 Highway 62, Madoc, ON K0K 1K0 13.85km
-
GoodLife Fitness
390 North Front Street, Belleville Quinte Mall, Belleville, ON K8P 3E1 33.24km -
Planet Fitness
199 Bell Boulevard, Belleville, ON K8P 5B8 33.62km -
Planet Fitness
450 Centre Street N, Napanee, ON K7R 1P8 36.94km
-
Shoppers Drug Mart
390 N Front Street, Belleville, ON K8P 3E1 33.35km -
Geen's Pharmasave
305 North Front Street, Belleville, ON K8P 3C3 33.42km -
Jamie & Jaclyn's No Frills
450 Centre Street N, Napanee, ON K7R 1P8 36.92km
-
Gateway Family Restaurant
327 Victoria Street N, Tweed, ON K0K 3J0 0.35km -
Vito's Pizza Tweed
351 Victoria Street N, Hastings County, ON K0K 0.37km -
By The Way Coffee
306 Victoria Street N, Tweed, ON K0K 3J0 0.38km
-
Dollarama - Wal-Mart Centre
264 Millennium Pkwy, Belleville, ON K8N 4Z5 32.51km -
Quinte Mall
390 N Front Street, Belleville, ON K8P 3E1 33.26km -
Marmora Dollar Plus
21 Forsyth Street, Marmora, ON K0K 2M0 29.61km
-
Foodland
44 North Street, Stirling, ON K0K 3E0 27.78km -
Valu-Mart - Marmora
42 Matthew Street, Marmora, ON K0K 2M0 29.31km -
Foodland
12258 Ontario 41, Northbrook, ON K0H 2G0 30.93km
-
LCBO
30 Ottawa Street, Havelock, ON K0L 1Z0 46.33km -
Liquor Control Board of Ontario
2 Lake Street, Picton, ON K0K 2T0 54.5km
-
Pioneer
2 Matthew Street, Marmora, ON K0K 2M0 30.21km -
Belleville Toyota
48 Millennium Parkway, Belleville, ON K8N 4Z5 33.09km -
Pioneer
379 N Front Street, Belleville, ON K8P 3C9 33.09km
-
Belleville Cineplex
321 Front Street, Belleville, ON K8N 2Z9 33.27km -
Galaxy Cinemas Belleville
160 Bell Boulevard, Belleville, ON K8P 5L2 33.37km -
Centre Theatre
120 Dundas Street W, Trenton, ON K8V 3P3 47.31km
-
Marmora Public Library
37 Forsyth St, Marmora, ON K0K 2M0 29.56km -
Lennox & Addington County Public Library Office
97 Thomas Street E, Napanee, ON K7R 4B9 38.24km -
Lennox & Addington County Public Library Office
25 River Road, Napanee, ON K7R 3S6 39.01km
-
Quinte Health Care Belleville General Hospital
265 Dundas Street E, Belleville, ON K8N 5A9 35.53km -
Lennox & Addington County General Hospital
8 Richmond Park Drive, Napanee, ON K7R 2Z4 38.2km -
Prince Edward County Memorial Hospital
403 Picton Main Street, Picton, ON K0K 2T0 53.4km
-
Tweed Playground
River St (River & Mary), Tweed ON 0.56km -
Centre Hastings Family Park
Hwy 62 (Highway 62 & Seymour), Madoc ON 13.1km -
Madoc Public School Playground
32 Baldwin St, Madoc ON 13.11km
-
BMO Bank of Montreal
225 Victoria St N, Tweed ON K0K 3J0 0.36km -
CIBC
256 Victoria St N, Tweed ON K0K 3J0 0.39km -
TD Bank Financial Group
18 St Lawrence St W, Madoc ON K0K 2K0 13.26km
