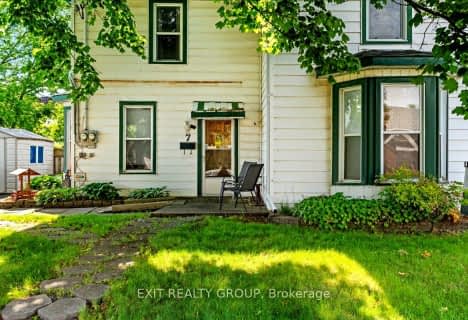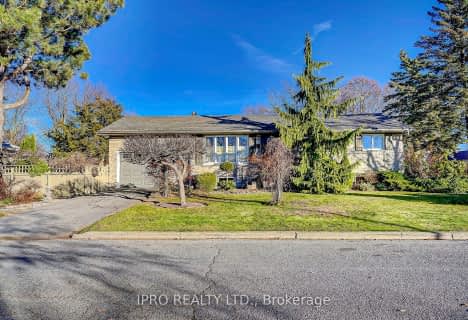
Trent River Public School
Elementary: Public
0.68 km
École élémentaire publique Marc-Garneau
Elementary: Public
1.45 km
V P Carswell Public School
Elementary: Public
0.72 km
St Peter Catholic School
Elementary: Catholic
1.78 km
École élémentaire publique Cité Jeunesse
Elementary: Public
1.54 km
St Mary Catholic School
Elementary: Catholic
0.96 km
Sir James Whitney/Sagonaska Secondary School
Secondary: Provincial
14.04 km
Sir James Whitney School for the Deaf
Secondary: Provincial
14.04 km
École secondaire publique Marc-Garneau
Secondary: Public
1.55 km
St Paul Catholic Secondary School
Secondary: Catholic
3.07 km
Trenton High School
Secondary: Public
2.50 km
Bayside Secondary School
Secondary: Public
7.77 km












