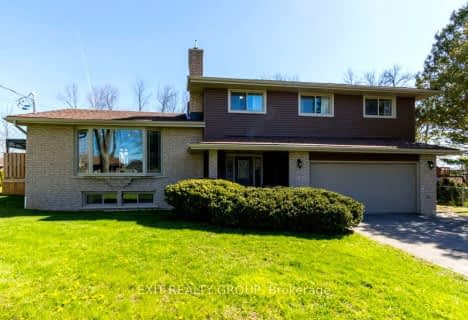
Centennial Secondary School Elementary School
Elementary: Public
3.47 km
Sir James Whitney/Sagonaska Elementary School
Elementary: Provincial
3.18 km
Sir James Whitney School for the Deaf
Elementary: Provincial
3.18 km
Massassaga-Rednersville Public School
Elementary: Public
2.39 km
Susanna Moodie Senior Elementary School
Elementary: Public
2.61 km
Sir John A Macdonald Public School
Elementary: Public
3.22 km
Sir James Whitney/Sagonaska Secondary School
Secondary: Provincial
3.18 km
Sir James Whitney School for the Deaf
Secondary: Provincial
3.18 km
Nicholson Catholic College
Secondary: Catholic
5.76 km
Quinte Secondary School
Secondary: Public
5.75 km
Bayside Secondary School
Secondary: Public
3.28 km
Centennial Secondary School
Secondary: Public
3.53 km




