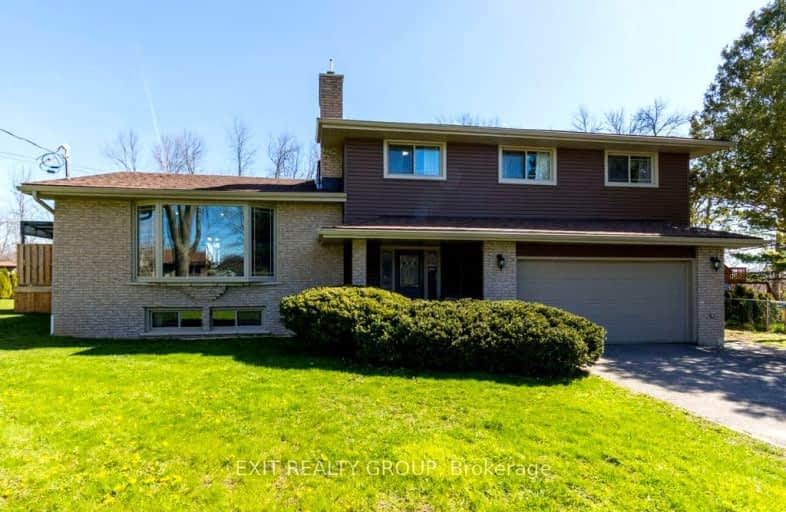Car-Dependent
- Almost all errands require a car.
11
/100
Somewhat Bikeable
- Most errands require a car.
43
/100

Sir James Whitney/Sagonaska Elementary School
Elementary: Provincial
5.90 km
Sir James Whitney School for the Deaf
Elementary: Provincial
5.90 km
Massassaga-Rednersville Public School
Elementary: Public
2.74 km
Susanna Moodie Senior Elementary School
Elementary: Public
4.99 km
Sir John A Macdonald Public School
Elementary: Public
5.86 km
Bayside Public School
Elementary: Public
0.44 km
Sir James Whitney/Sagonaska Secondary School
Secondary: Provincial
5.90 km
Sir James Whitney School for the Deaf
Secondary: Provincial
5.90 km
École secondaire publique Marc-Garneau
Secondary: Public
6.80 km
Quinte Secondary School
Secondary: Public
8.24 km
Bayside Secondary School
Secondary: Public
0.54 km
Centennial Secondary School
Secondary: Public
6.17 km
-
Walter Hamilton Park
Montrose Rd (Montrose & Old Highway 2), Quinte West ON 1.51km -
Quinte Conservation Dog Park
2061 Old Hwy (Wallbridge-Loyalist), Belleville ON K8N 4Z2 3.63km -
Zwick's Park
Belleville ON 3.68km
-
CoinFlip Bitcoin ATM
743 Old Hwy 2, Trenton ON K8V 5P5 2.9km -
BMO Bank of Montreal
65 Yukon St, Astra ON K0K 3W0 5.59km -
CIBC
800 Bell Blvd W, Belleville ON K8N 4Z5 5.72km


