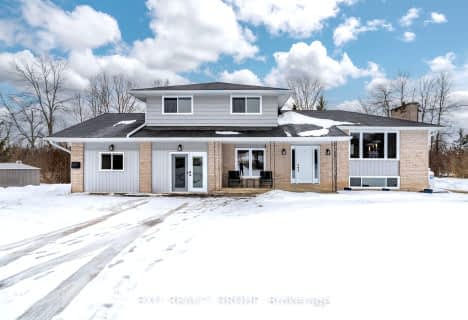Sold on Jun 12, 2023
Note: Property is not currently for sale or for rent.

-
Type: Detached
-
Style: 2-Storey
-
Lot Size: 200 x 400 Acres
-
Age: 16-30 years
-
Taxes: $3,132 per year
-
Days on Site: 18 Days
-
Added: Jul 13, 2023 (2 weeks on market)
-
Updated:
-
Last Checked: 3 months ago
-
MLS®#: X6568015
-
Listed By: Re/max quinte ltd., brokerage
IDEAL FAMILY ESCAPE TO THE COUNTRY ON 1.82 ACRE HOBBY FARM This beautiful Georgian-style, all-brick 4-bedroom, 3-bath home situated on a 1.8 acre property has been recently upgraded with a new (2023) custom-built designer kitchen with large centre island, an abundance of cabinets, quartz countertops, herringbone ceramic-tiled backsplash, undermount stainless steel sink and new stainless steel appliances including a gas stove. The open concept to the living room makes for great entertaining with lots of practical storage including a large pantry. The main floor also features laundry, a 2-piece bathroom and direct inside access to the 21' x 21' double attached garage. A new glass door leads to the back deck completes the main floor. The grand winding staircase leads upstairs to a generous sized landing; the Primary Bedroom with ensuite bath and walk-in closet; two additional bedrooms and a 4-piece bath. The lower level has a newly finished recreation room with new wood burning fi
Property Details
Facts for 3479 Blessington Road, Hastings
Status
Days on Market: 18
Last Status: Sold
Sold Date: Jun 12, 2023
Closed Date: Aug 31, 2023
Expiry Date: Aug 22, 2023
Sold Price: $749,900
Unavailable Date: Jun 12, 2023
Input Date: May 25, 2023
Property
Status: Sale
Property Type: Detached
Style: 2-Storey
Age: 16-30
Availability Date: Flexible
Assessment Amount: $259,000
Assessment Year: 2022
Inside
Bedrooms: 3
Bedrooms Plus: 1
Bathrooms: 3
Kitchens: 1
Rooms: 11
Air Conditioning: Central Air
Fireplace: No
Washrooms: 3
Building
Basement: Finished
Basement 2: Full
Exterior: Brick
Elevator: N
UFFI: No
Water Supply Type: Dug Well
Retirement: N
Parking
Covered Parking Spaces: 6
Total Parking Spaces: 8
Fees
Tax Year: 2022
Tax Legal Description: PT LT 21 CON 4 TYENDINAGA PART 1 PLAN 21R23670; T/
Taxes: $3,132
Highlights
Feature: Fenced Yard
Land
Cross Street: Read Road
Fronting On: North
Parcel Number: 405710134
Pool: Abv Grnd
Sewer: Septic
Lot Depth: 400 Acres
Lot Frontage: 200 Acres
Acres: .50-1.99
Zoning: RR Rural Residen
Additional Media
- Virtual Tour: https://youtu.be/w_kH6yj88Ic
Rooms
Room details for 3479 Blessington Road, Hastings
| Type | Dimensions | Description |
|---|---|---|
| Foyer Main | 3.00 x 2.69 | |
| Living Main | 5.79 x 3.56 | |
| Laundry Main | 1.85 x 8.71 | |
| Bathroom Main | 1.85 x 1.65 | Ensuite Bath, W/I Closet |
| Sitting 2nd | 5.82 x 3.63 | |
| Prim Bdrm 2nd | 5.82 x 3.61 | |
| Bathroom 2nd | 1.83 x 2.97 | |
| Br 2nd | 3.45 x 3.02 | |
| Br 2nd | 3.53 x 3.02 | |
| Family Bsmt | 4.80 x 6.76 |

| XXXXXXXX | XXX XX, XXXX |
XXXX XXX XXXX |
$XXX,XXX |
| XXX XX, XXXX |
XXXXXX XXX XXXX |
$XXX,XXX | |
| XXXXXXXX | XXX XX, XXXX |
XXXXXXXX XXX XXXX |
|
| XXX XX, XXXX |
XXXXXX XXX XXXX |
$XXX,XXX | |
| XXXXXXXX | XXX XX, XXXX |
XXXXXXXX XXX XXXX |
|
| XXX XX, XXXX |
XXXXXX XXX XXXX |
$XXX,XXX | |
| XXXXXXXX | XXX XX, XXXX |
XXXXXXXX XXX XXXX |
|
| XXX XX, XXXX |
XXXXXX XXX XXXX |
$XXX,XXX | |
| XXXXXXXX | XXX XX, XXXX |
XXXX XXX XXXX |
$XXX,XXX |
| XXX XX, XXXX |
XXXXXX XXX XXXX |
$XXX,XXX | |
| XXXXXXXX | XXX XX, XXXX |
XXXXXXXX XXX XXXX |
|
| XXX XX, XXXX |
XXXXXX XXX XXXX |
$XXX,XXX | |
| XXXXXXXX | XXX XX, XXXX |
XXXXXXXX XXX XXXX |
|
| XXX XX, XXXX |
XXXXXX XXX XXXX |
$XXX,XXX |
| XXXXXXXX XXXX | XXX XX, XXXX | $305,000 XXX XXXX |
| XXXXXXXX XXXXXX | XXX XX, XXXX | $319,500 XXX XXXX |
| XXXXXXXX XXXXXXXX | XXX XX, XXXX | XXX XXXX |
| XXXXXXXX XXXXXX | XXX XX, XXXX | $320,000 XXX XXXX |
| XXXXXXXX XXXXXXXX | XXX XX, XXXX | XXX XXXX |
| XXXXXXXX XXXXXX | XXX XX, XXXX | $319,900 XXX XXXX |
| XXXXXXXX XXXXXXXX | XXX XX, XXXX | XXX XXXX |
| XXXXXXXX XXXXXX | XXX XX, XXXX | $319,000 XXX XXXX |
| XXXXXXXX XXXX | XXX XX, XXXX | $749,900 XXX XXXX |
| XXXXXXXX XXXXXX | XXX XX, XXXX | $749,900 XXX XXXX |
| XXXXXXXX XXXXXXXX | XXX XX, XXXX | XXX XXXX |
| XXXXXXXX XXXXXX | XXX XX, XXXX | $329,900 XXX XXXX |
| XXXXXXXX XXXXXXXX | XXX XX, XXXX | XXX XXXX |
| XXXXXXXX XXXXXX | XXX XX, XXXX | $649,000 XXX XXXX |

St Mary Catholic School
Elementary: CatholicHoly Name of Mary Catholic School
Elementary: CatholicDeseronto Public School
Elementary: PublicSophiasburgh Central Public School
Elementary: PublicTyendinaga Public School
Elementary: PublicHarry J Clarke Public School
Elementary: PublicGateway Community Education Centre
Secondary: PublicNicholson Catholic College
Secondary: CatholicQuinte Secondary School
Secondary: PublicMoira Secondary School
Secondary: PublicSt Theresa Catholic Secondary School
Secondary: CatholicNapanee District Secondary School
Secondary: Public- 2 bath
- 4 bed
1032 Melrose Road, Tyendinaga, Ontario • K0K 3A0 • Tyendinaga Township
