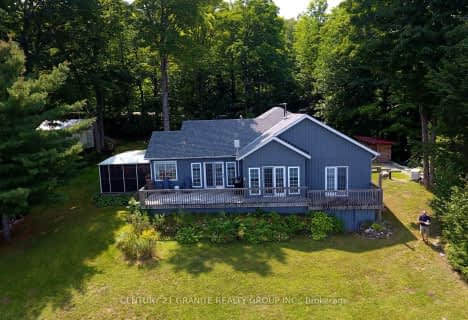
Cardiff Elementary School
Elementary: Public
16.48 km
Coe Hill Public School
Elementary: Public
16.86 km
Hermon Public School
Elementary: Public
16.96 km
Birds Creek Public School
Elementary: Public
12.49 km
Our Lady of Mercy Catholic School
Elementary: Catholic
7.28 km
York River Public School
Elementary: Public
6.17 km
North Addington Education Centre
Secondary: Public
52.52 km
Norwood District High School
Secondary: Public
71.38 km
Madawaska Valley District High School
Secondary: Public
52.99 km
North Hastings High School
Secondary: Public
7.40 km
Campbellford District High School
Secondary: Public
78.19 km
Centre Hastings Secondary School
Secondary: Public
61.96 km

