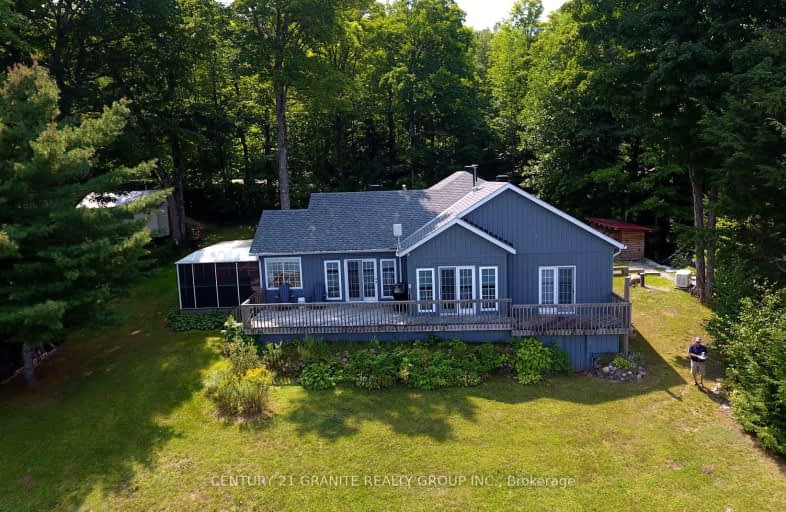Car-Dependent
- Almost all errands require a car.
13
/100
Somewhat Bikeable
- Almost all errands require a car.
5
/100

Cardiff Elementary School
Elementary: Public
16.48 km
Coe Hill Public School
Elementary: Public
16.86 km
Hermon Public School
Elementary: Public
16.96 km
Birds Creek Public School
Elementary: Public
12.49 km
Our Lady of Mercy Catholic School
Elementary: Catholic
7.28 km
York River Public School
Elementary: Public
6.17 km
North Addington Education Centre
Secondary: Public
52.52 km
Norwood District High School
Secondary: Public
71.38 km
Madawaska Valley District High School
Secondary: Public
52.99 km
North Hastings High School
Secondary: Public
7.40 km
Campbellford District High School
Secondary: Public
78.19 km
Centre Hastings Secondary School
Secondary: Public
61.96 km
-
Bancroft Dog Park
Newkirk Blvd, Bancroft ON 6.41km -
Riverside Park Bancroft
Bancroft ON 7.35km -
Millennium Park
Bancroft ON 7.72km
-
TD Bank Financial Group
25 Hastings St N, Bancroft ON K0L 1C0 6.87km -
TD Canada Trust Branch and ATM
25 Hastings St N, Bancroft ON K0L 1C0 6.87km -
TD Canada Trust ATM
132 Hastings St N, Bancroft ON K0L 1C0 6.88km




