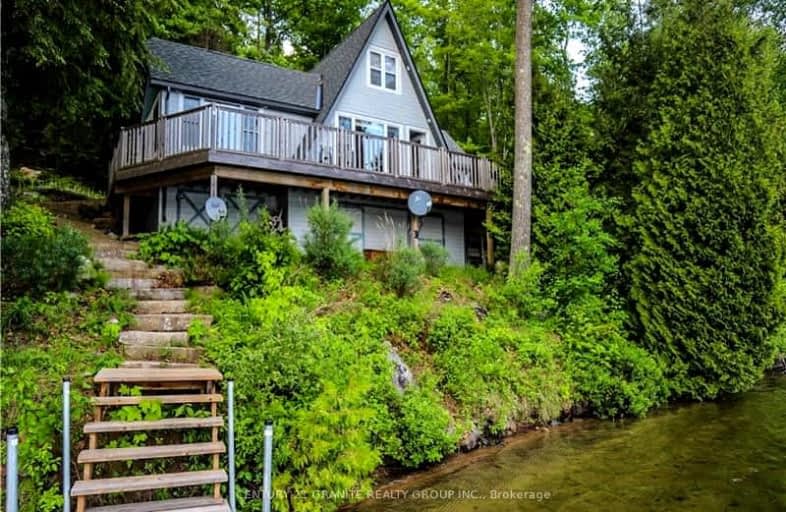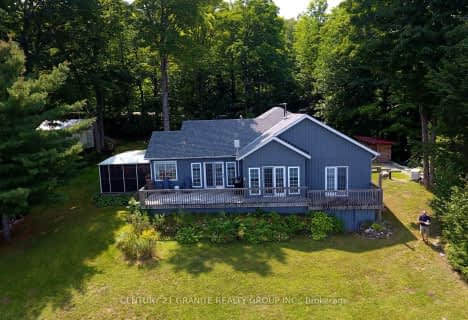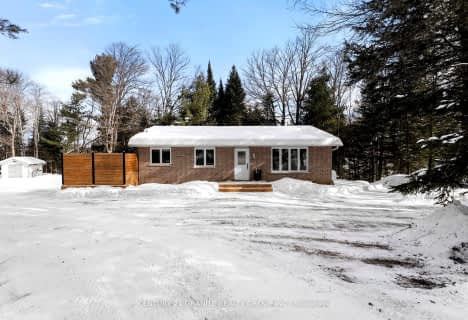Car-Dependent
- Almost all errands require a car.
Somewhat Bikeable
- Almost all errands require a car.

Cardiff Elementary School
Elementary: PublicCoe Hill Public School
Elementary: PublicHermon Public School
Elementary: PublicBirds Creek Public School
Elementary: PublicOur Lady of Mercy Catholic School
Elementary: CatholicYork River Public School
Elementary: PublicNorth Addington Education Centre
Secondary: PublicNorwood District High School
Secondary: PublicMadawaska Valley District High School
Secondary: PublicHaliburton Highland Secondary School
Secondary: PublicNorth Hastings High School
Secondary: PublicCentre Hastings Secondary School
Secondary: Public-
Bancroft Dog Park
Newkirk Blvd, Bancroft ON 4.12km -
Riverside Park Bancroft
Bancroft ON 5km -
Millennium Park
Bancroft ON 5.4km
-
TD Bank Financial Group
25 Hastings St N, Bancroft ON K0L 1C0 4.53km -
TD Canada Trust Branch and ATM
25 Hastings St N, Bancroft ON K0L 1C0 4.53km -
TD Canada Trust ATM
132 Hastings St N, Bancroft ON K0L 1C0 4.54km










