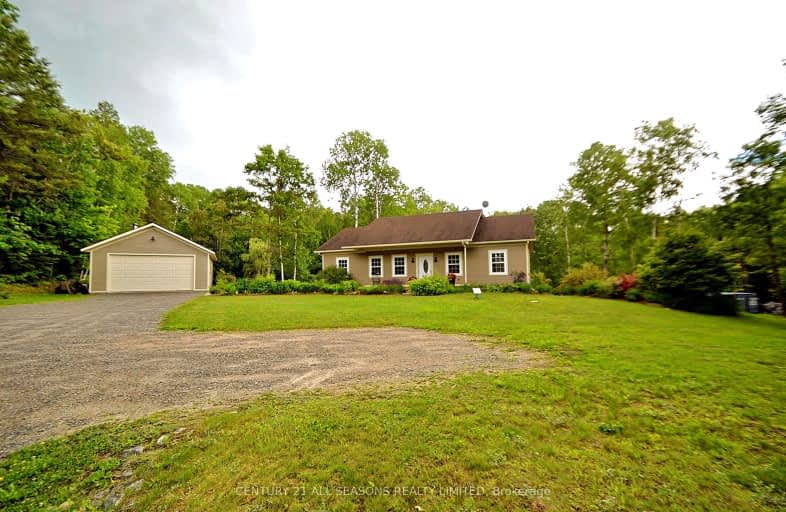Car-Dependent
- Almost all errands require a car.
9
/100
Somewhat Bikeable
- Almost all errands require a car.
4
/100

Cardiff Elementary School
Elementary: Public
14.63 km
Coe Hill Public School
Elementary: Public
19.56 km
Hermon Public School
Elementary: Public
17.25 km
Birds Creek Public School
Elementary: Public
8.77 km
Our Lady of Mercy Catholic School
Elementary: Catholic
3.65 km
York River Public School
Elementary: Public
2.43 km
North Addington Education Centre
Secondary: Public
55.86 km
Norwood District High School
Secondary: Public
73.87 km
Madawaska Valley District High School
Secondary: Public
50.57 km
Haliburton Highland Secondary School
Secondary: Public
55.05 km
North Hastings High School
Secondary: Public
3.75 km
Centre Hastings Secondary School
Secondary: Public
65.61 km
-
Riverside Park Bancroft
Bancroft ON 3.64km -
Millennium Park
Bancroft ON 3.98km -
Coe Hill Park
Coe Hill ON 19.66km
-
TD Canada Trust Branch and ATM
25 Hastings St N, Bancroft ON K0L 1C0 3.16km -
TD Canada Trust ATM
132 Hastings St N, Bancroft ON K0L 1C0 3.16km -
TD Bank Financial Group
25 Hastings St N, Bancroft ON K0L 1C0 3.16km



