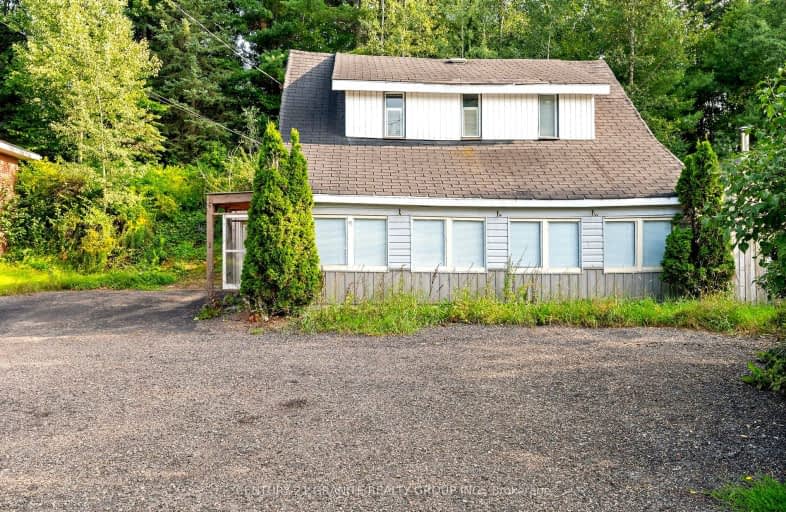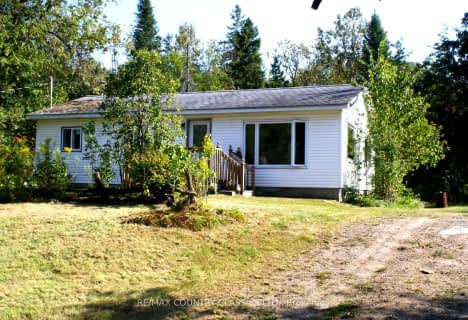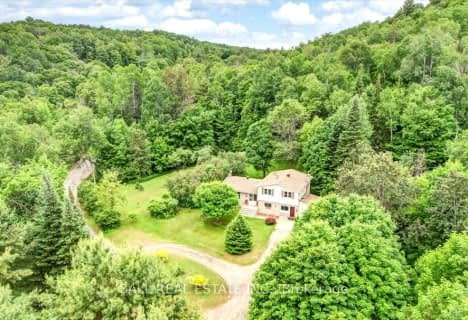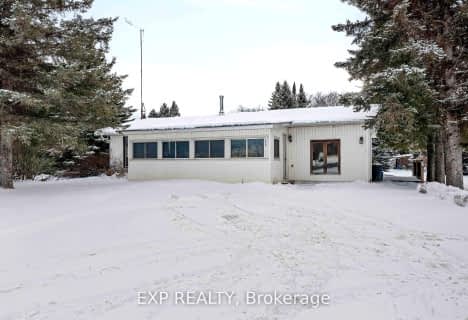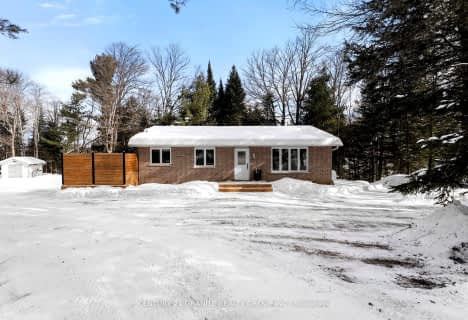Somewhat Walkable
- Some errands can be accomplished on foot.
Somewhat Bikeable
- Almost all errands require a car.

Cardiff Elementary School
Elementary: PublicCoe Hill Public School
Elementary: PublicMaynooth Public School
Elementary: PublicBirds Creek Public School
Elementary: PublicOur Lady of Mercy Catholic School
Elementary: CatholicYork River Public School
Elementary: PublicNorth Addington Education Centre
Secondary: PublicNorwood District High School
Secondary: PublicMadawaska Valley District High School
Secondary: PublicHaliburton Highland Secondary School
Secondary: PublicNorth Hastings High School
Secondary: PublicCentre Hastings Secondary School
Secondary: Public-
The Granite
45 Bridge Street W, Bancroft, ON K0L 1C0 0.47km -
Bancroft Eatery and Brew Pub
4 Bridge Street W, Bancroft, ON K0L 0.58km -
Coe Hill Hide Away Primitive Grill
2173 Hwy 620, Wollaston, ON K0L 1P0 21.78km
-
Wattle & Daub Cafe
26b Station Street, Bancroft, ON K0L 1C0 0.33km -
The Door Next Door
23 Bridge Street West, Bancroft, ON K0L 0.56km -
The Market Cafe and Fudge Factory
16 Bridge St, Bancroft, ON K0L 0.57km
-
Young's Point Personal Training
2108 Nathaway Drive, Youngs Point, ON K0L 3G0 69.74km
-
Wattle & Daub Cafe
26b Station Street, Bancroft, ON K0L 1C0 0.33km -
Pizza Pizza
17 Station Street, Bancroft, ON K0L 1C0 0.37km -
Pizza Hut
8 Station Street, Bancroft, ON K0L 1C0 0.45km
-
Stedman's V & S Department Store
32 Hastings N, Bancroft, ON K0L 1C0 0.53km -
Bancroft Home Hardware
248 Hastings St N, Bancroft, ON K0L 1C0 1.66km -
Canadian Tire
341 Hastings Street N, Bancroft, ON K0L 1C0 4.71km
-
The Bulk Food Store
17 Snow, Bancroft, ON K0L 1C0 1.34km -
Foodland
337 Hastings Steet N, Bancroft, ON K0L 1C0 2.76km -
Foodland
2763 Essonville Line, Wilberforce, ON K0L 3C0 28.73km
-
Bancroft Esso On The Run
132 Hastings Street, Bancroft, ON K0L 1C0 0.59km -
Shell Station
125 Monck Street, Bancroft, ON K0L 1C0 0.93km -
Petro-Canada
1 Fairway Blvd, Bancroft, ON K0L 1C0 3.07km
-
Highlands Cinemas and Movie Museum
4131 Kawartha Lakes County Road 121, Kinmount, ON K0M 2A0 69.57km
-
Hastings Highlands Public Library
33011 Highway 62, Maynooth, ON K0L 2S0 20.23km -
Marmora Public Library
37 Forsyth St, Marmora, ON K0K 2M0 65.46km
-
Quinte Healthcare
1H Manor Lane, Bancroft, ON K0L 1C0 0.33km
-
Riverside Park Bancroft
Bancroft ON 0.33km -
Millennium Park
Bancroft ON 0.75km -
Coe Hill Park
Coe Hill ON 21.76km
-
Kawartha Credit Union
90 Hastings St N, Bancroft ON K0L 1C0 0.47km -
Scotiabank
50 Hastings St N, Bancroft ON K0L 1C0 0.49km -
TD Bank Financial Group
25 Hastings St N, Bancroft ON K0L 1C0 0.57km
